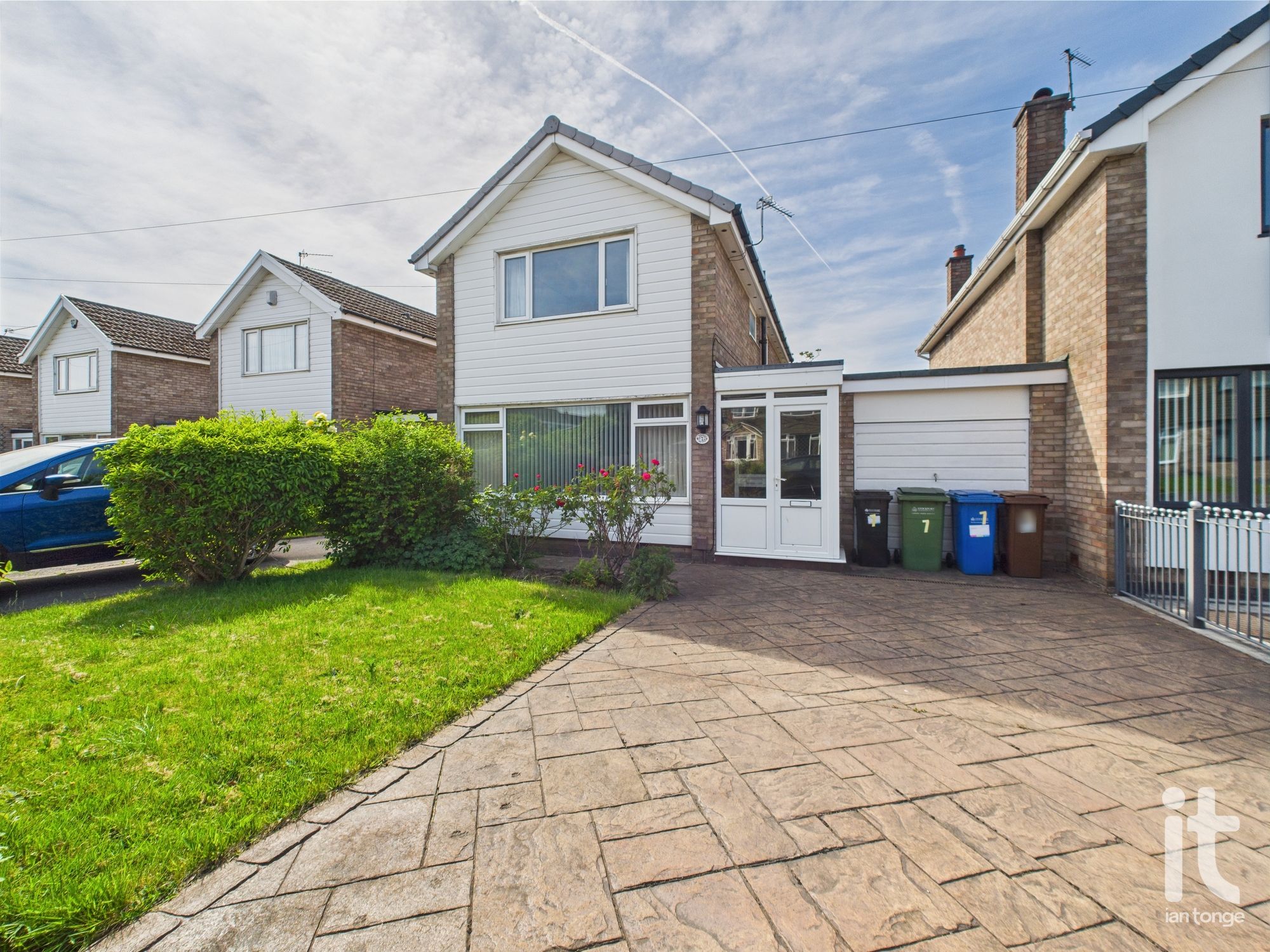Features
- Desirable Linked Detached
- Three Well Proportioned Bedrooms
- South Facing Lawned Rear Garden
- Chain Free
- Requires Some Modernisation
- Garage & Off Road Parking
- Two Reception Rooms
- Popular & Convenient Location
Property overview
Introduction
Desirable three bedroomed linked detached with good sized south facing rear garden, garage and driveway. The property is offered chain free and requires some updating enabling potential buyers to improve to their own standards.Description
Located on a desirable road within Hazel Grove, this linked detached house on Elton Drive offers a fantastic opportunity for families and buyers looking to put their own stamp on a spacious home. The property is offered with no onward chain and enjoys a quiet yet convenient location, with easy access to local amenities and transport links.The property is arranged over two floors and offers flexible and well-balanced accommodation. On the ground floor, you are greeted by a welcoming entrance hall leading to two good sized reception rooms, ideal for both entertaining guests and everyday family living. The kitchen, while requiring some modernisation, provides a great foundation for a future contemporary space with garden views. Upstairs there are three well-proportioned bedrooms, separate toilet and family bathroom.
Outdoor space is a key attraction, with a delightful south-facing lawned rear garden offering excellent privacy and ideal sun exposure throughout the day. The front of the property features a driveway providing off-road parking as well as access to the attached garage, adding further practical appeal.
Positioned within close proximity to a range of amenities, Elton Drive is just a short distance from several major supermarkets, making day-to-day shopping convenient. Families will appreciate the selection of reputable local junior and senior schools nearby. For those seeking leisure and recreation, Hazel Grove Leisure Centre and nearby parks such as Torkington Park are easily accessible.
With generous living space, excellent local amenities and the potential to modernise to your own taste, this property presents a wonderful opportunity not to be missed. Viewings are highly recommended to truly appreciate the potential on offer.
-
Hallway
Entrance door, radiator, uPVC double glazed window to the side aspect, electric meter cupboard, storage cupboard housing gas meter, staircase leading to the first floor.
-
Lounge
uPVC double glazed bay window to the front aspect, radiator, focal fireplace, double doors leading to the dining room.
-
Dining Room
uPVC double glazed window to the rear aspect, radiator, door to kitchen, double doors leading to the lounge.
-
Kitchen
uPVC double glazed window to the rear aspect, range of fitted wall and base units, work surface, drainer sink unit, plumbed for washing machine, four ring gas hob with extractor hood above, built-in double oven, space for fridge/freezer, side entrance door.
-
Porch/Utility
Access from the kitchen, handy space for additional storage, doors to the front and rear of the property.
-
Landing
uPVC double glazed window to the side aspect, loft access.
-
Bedroom One
uPVC double glazed bay window to the front aspect, range of fitted wardrobes with matching bedroom furniture, radiator.
-
Bedroom Two
uPVC double glazed window to the rear aspect, radiator, fitted wardrobes.
-
Bedroom Three
uPVC double glazed window to the front aspect, radiator.
-
Separate W.C.
uPVC double glazed wsindow to the rear aspect, low level W.C.
-
Bathroom
uPVC double glazed window to the rear aspect, panel bath with shower over, wash basin, radiator, part tiled walls, cupboard housing gas central heating boiler.
-
Outside
To the front aspect there there is a driveway and flowerbed with shrubs. The rear south facing garden is enclosed by fencing and mainly lawned with patio area, stocked borders and two sheds.
-
Garage
Attached single garage, up & over door, door to the rear garden.
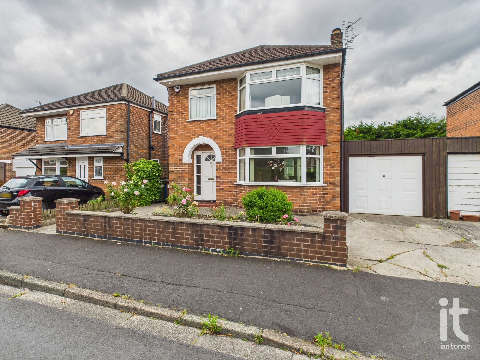
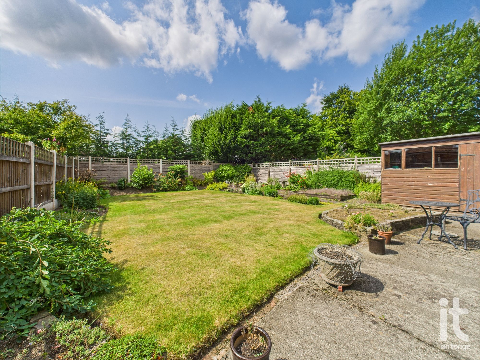
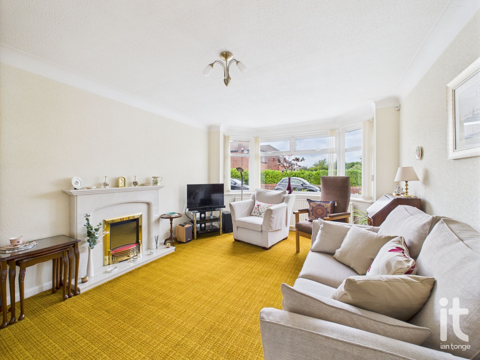
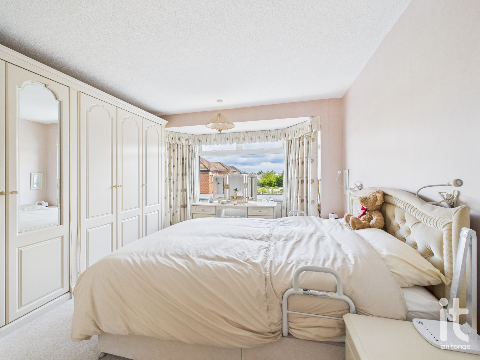
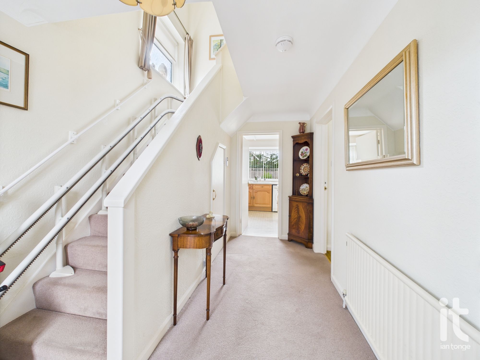
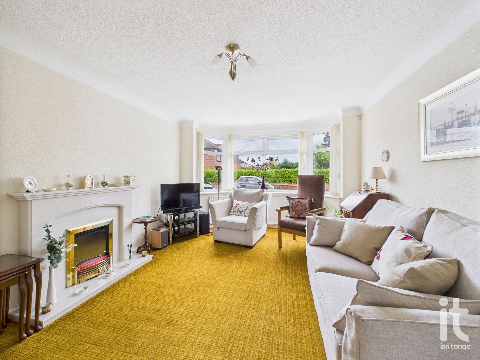
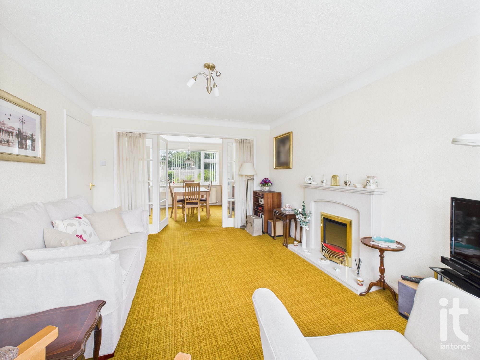
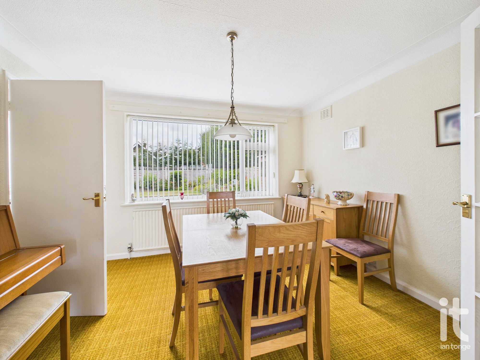
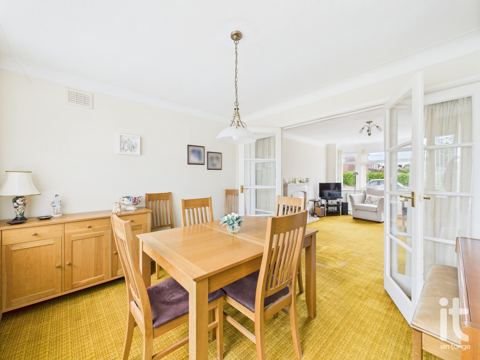
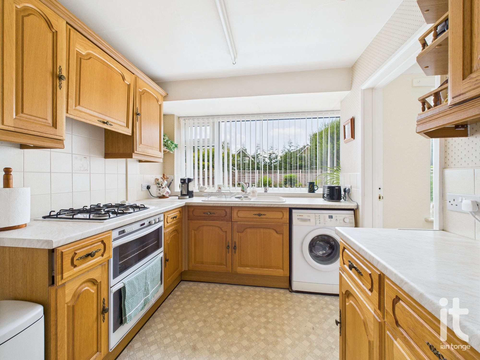
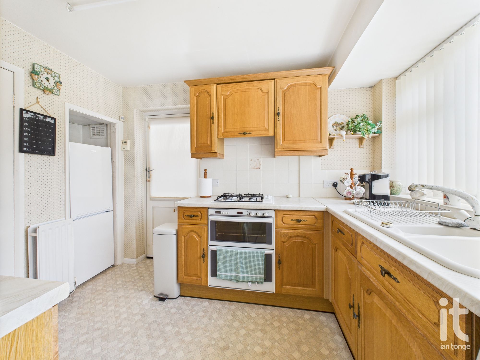
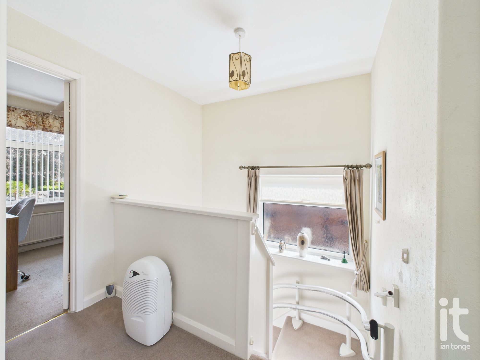
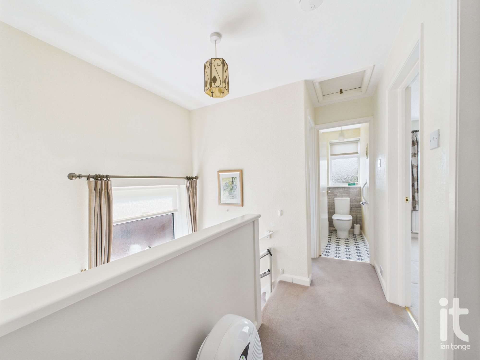
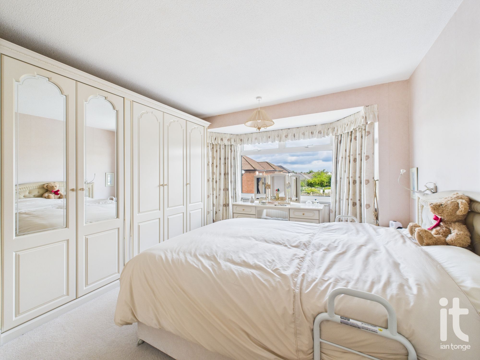
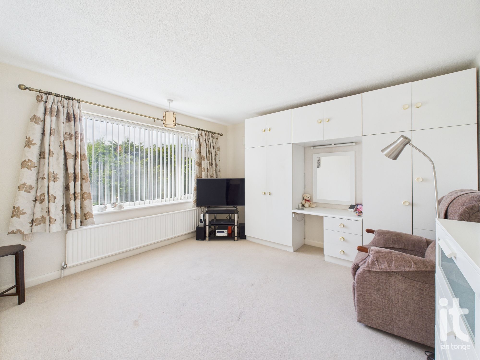
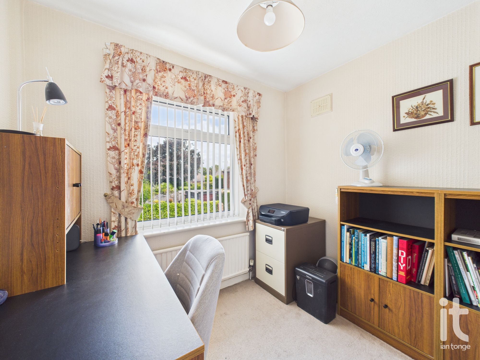
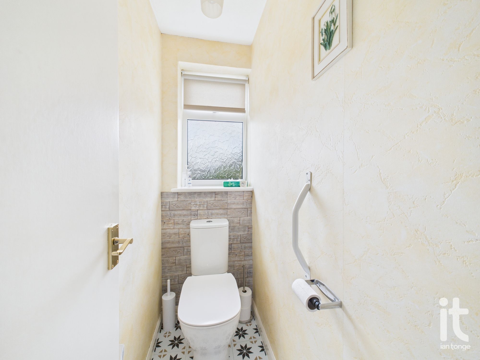
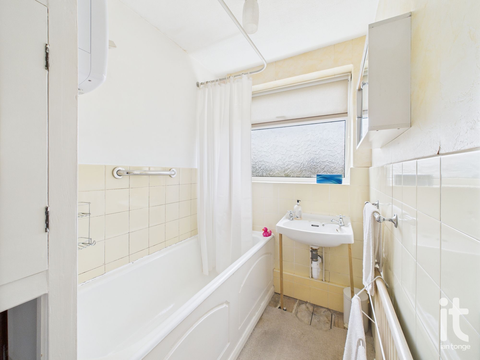
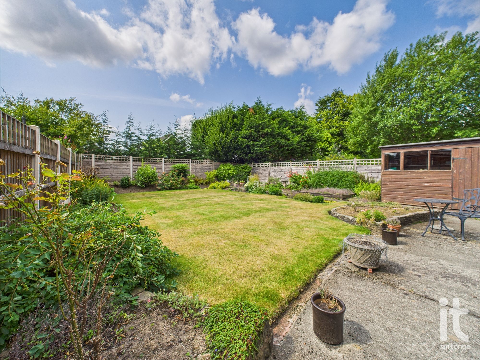
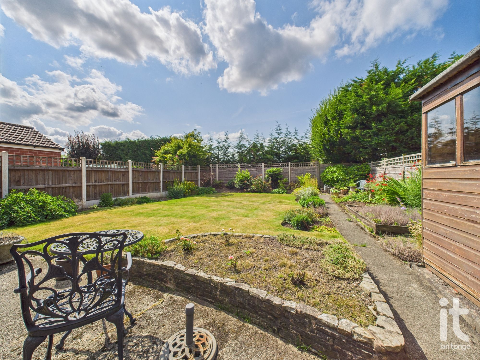
More information
The graph shows the current stated energy efficiency for this property.
The higher the rating the lower your fuel bills are likely to be.
The potential rating shows the effect of undertaking the recommendations in the EPC document.
The average energy efficiency rating for a dwelling in England and Wales is band D (rating 60).
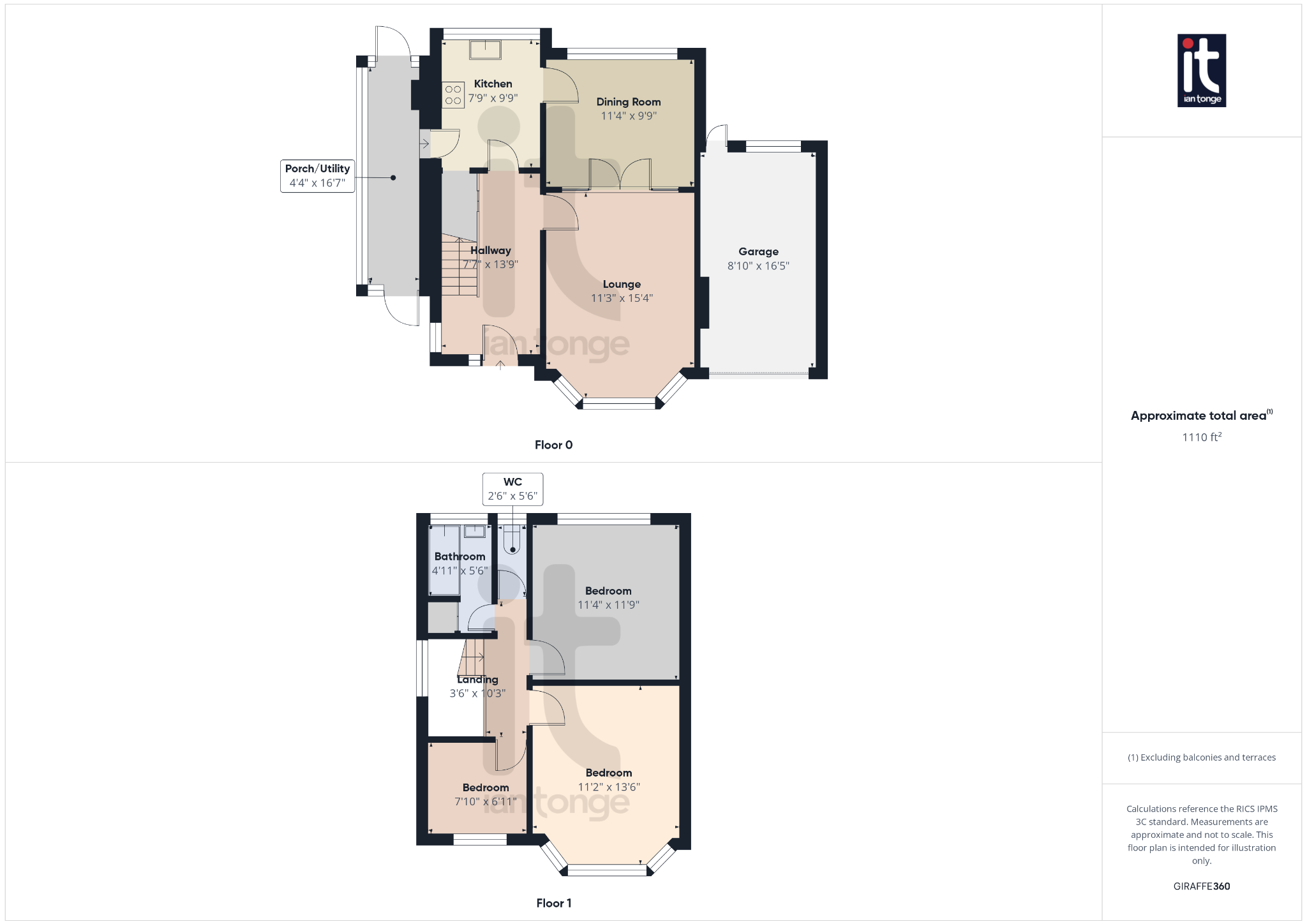
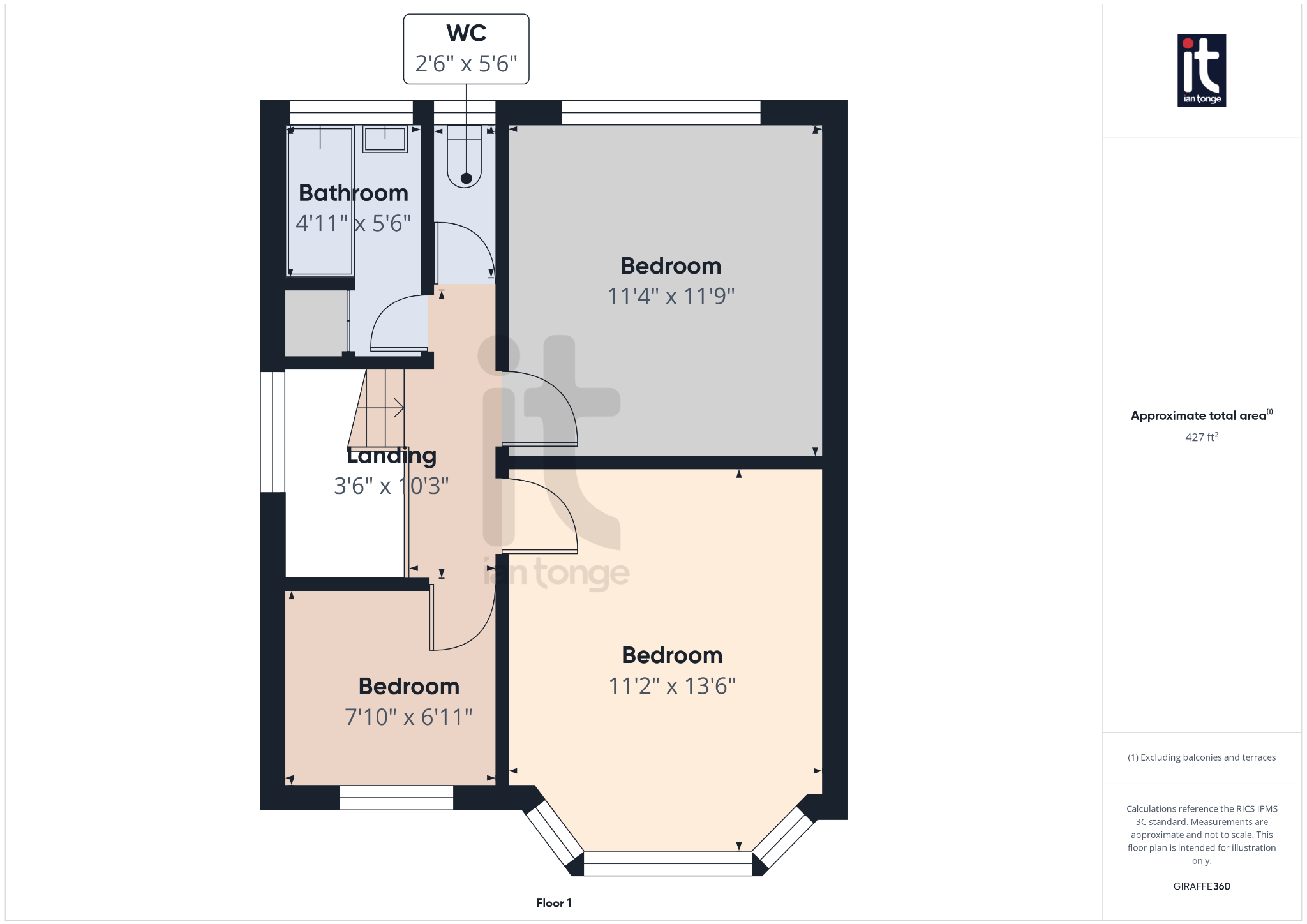
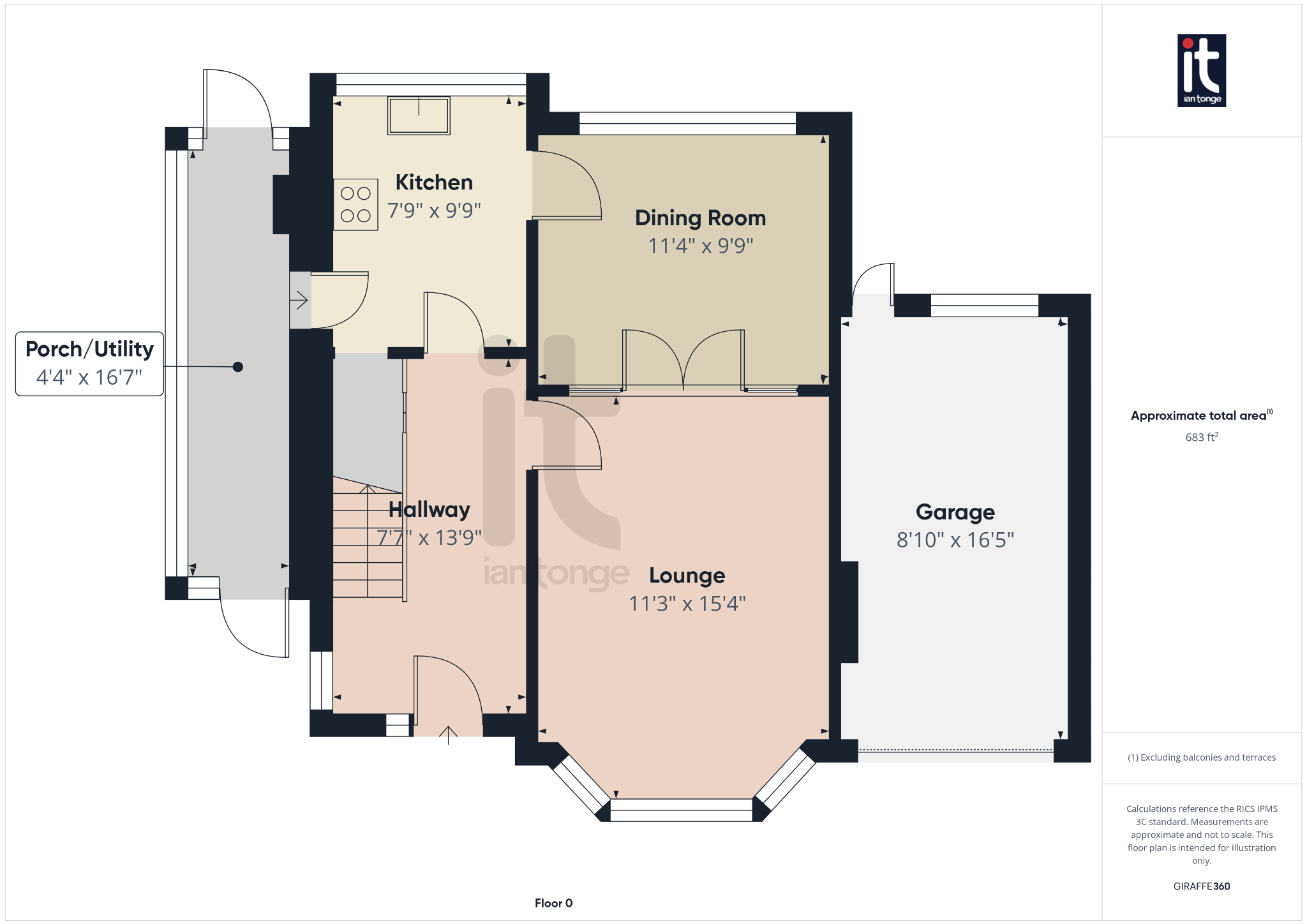
Arrange a viewing
Contains HM Land Registry data © Crown copyright and database right 2017. This data is licensed under the Open Government Licence v3.0.

