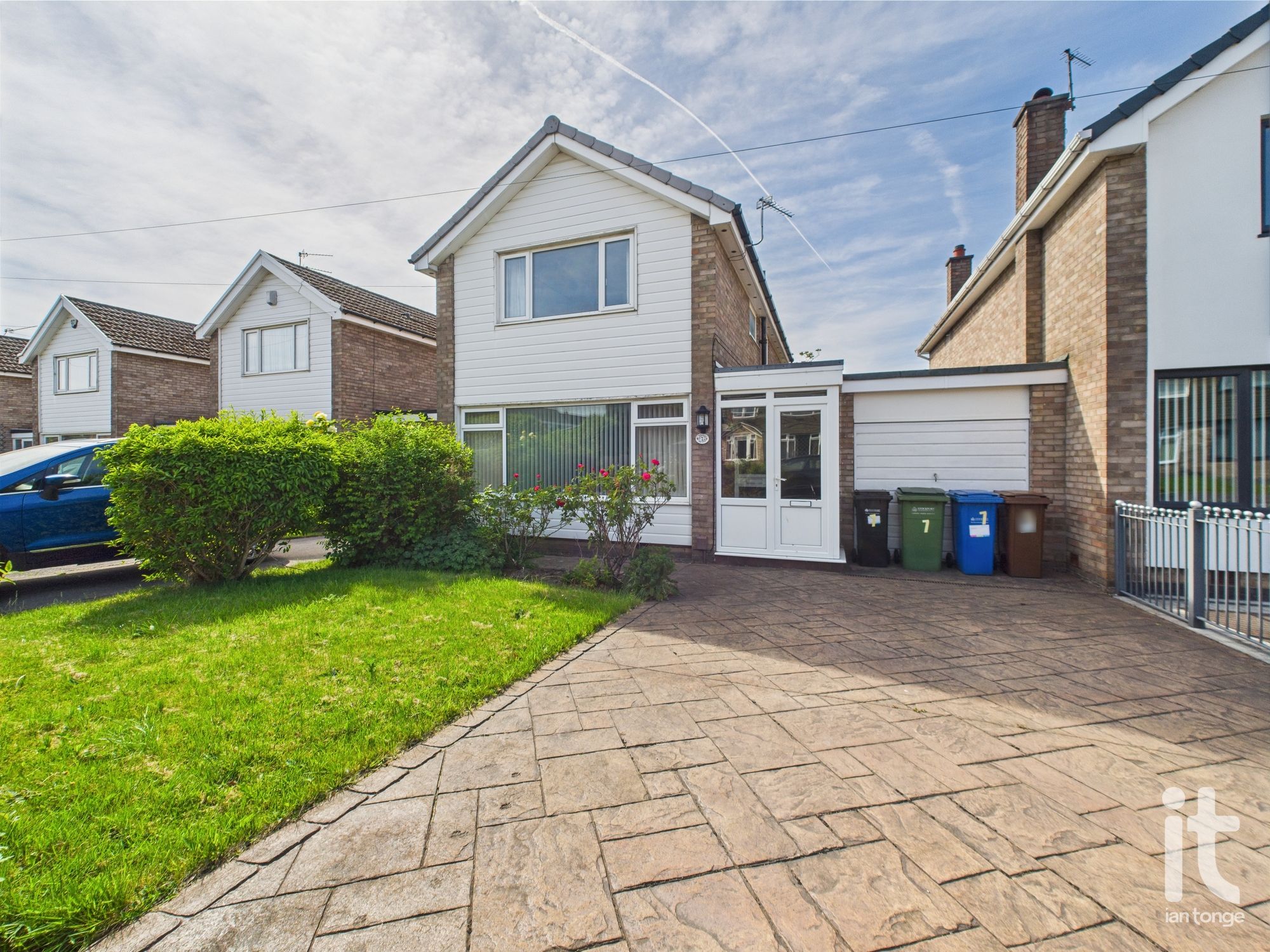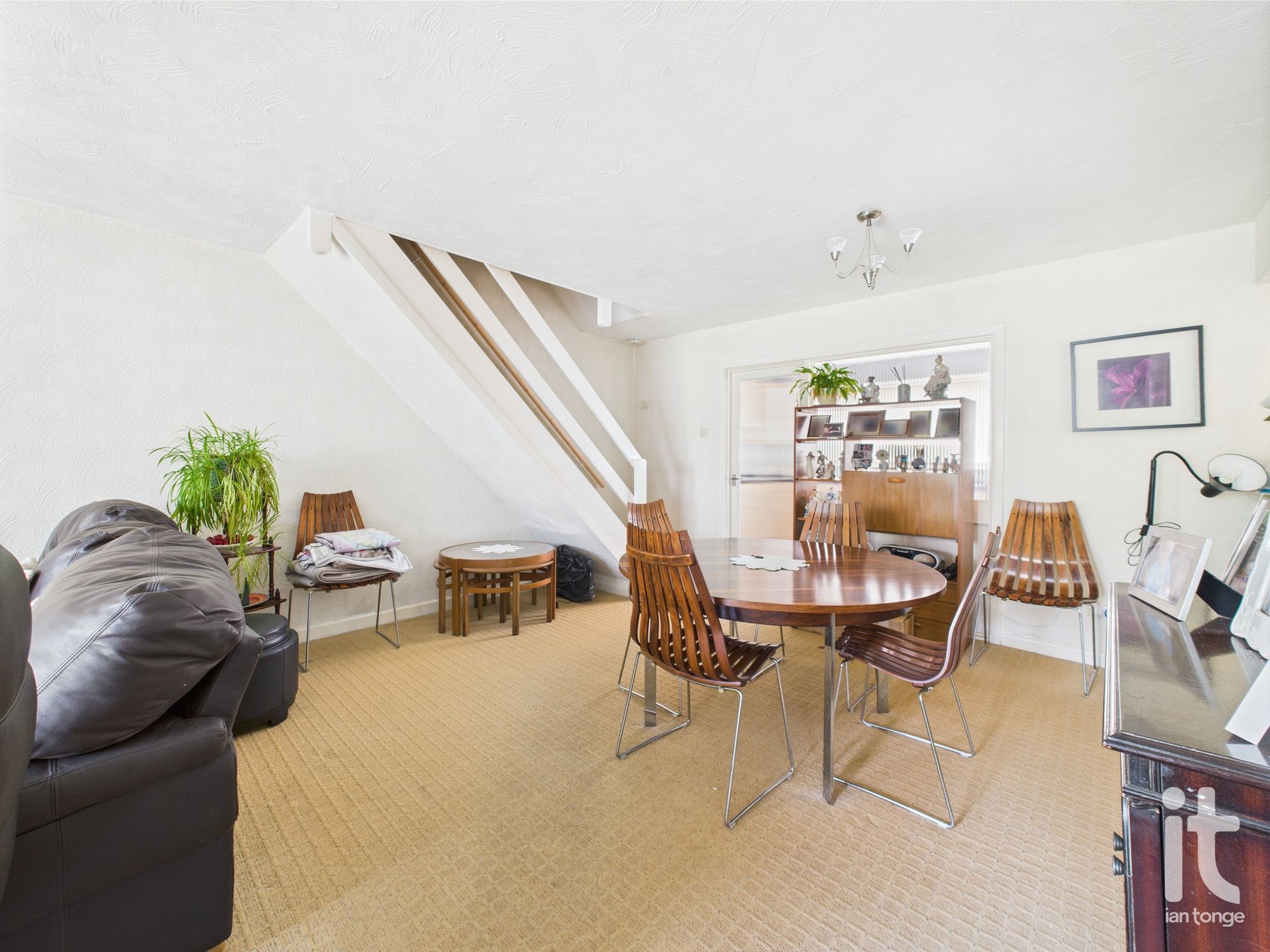Features
- 3/4 Bedroom Linked Detached
- Downstairs Shower Room
- Single Storey Rear Extension
- Chain Free
- Versatile Reception Room Or Fourth Bedroom
- uPVC Double Glazing & Gas Central Heating
- Attached Garage
- Imprint Feature Driveway
- Popular & Convenient Location
- Requires Some Cosmetic Updating
Property overview
Introduction
Three/Four bedroomed linked detached which is located on a very popular estate built by Wimpey Homes, single storey extension to the rear providing a versatile reception/fourth bedroom, downstairs shower room, open plan living room/dining room, requires some cosmetic updating, attached garage, chain free.Description
Nestled in a highly sought-after and well-established residential area, this link-detached home on Rhos Drive, offers a fantastic opportunity for families or those looking to upsize. Boasting a generous internal layout the property is offered chain-free and invites buyers seeking a versatile living space that allows room for personalisation. With three well-proportioned bedrooms, two bathroom/shower rooms, open plan living room/dining room the property offers comfort and flexibility, while the additional reception room on the ground floor provides potential as a fourth bedroom, ideal for guests or multi-generational living.Arranged over two floors, the home is entered into a welcoming hallway which leads to a spacious lounge/dining room, a kitchen, and a single-storey rear extension that creates extra living space. A ground floor shower room enhances the functionality of the property, making everyday living even more convenient. While the property would benefit from some cosmetic updating, it presents the perfect canvas for homeowners wishing to put their own stamp on their next family home.
Externally, the property benefits from an imprint feature driveway that provides off-road parking, alongside an attached garage. The property also benefits from uPVC double glazing and gas central heating . The garden to the rear offers a private, manageable space for relaxation or outdoor entertaining.
Situated in the popular suburb of Hazel Grove, this home enjoys close proximity to a range of everyday amenities. Supermarkets are just over a mile away, and the local precinct features a variety of independent shops and services. Families will appreciate the selection of well-regarded primary and secondary schools within walking and short driving distance, while healthcare needs are met by nearby GP surgeries and Stepping Hill Hospital, located less than two miles away.
Leisure options are plentiful, with Hazel Grove Leisure Centre and Torkington Park offering activities for all ages. Commuters are well catered for, with Hazel Grove railway station under a mile away, providing direct links to Manchester city centre and the wider rail network. For those needing to travel further afield, Manchester Airport is reachable in just under 25 minutes by car, making this home an ideal choice for frequent flyers.
-
Entrance Porch
4'8" (1m 42cm) x 4'11" (1m 49cm)
uPVC door and double glazed windows, tiled floor.
-
Hall
7'4" (2m 23cm) x 4'9" (1m 44cm)
Glazed door, glazed side window, radiator, access to the lounge and shower room.
-
Shower Room
7'4" (2m 23cm) x 4'9" (1m 44cm)
Vanity sink with storage underneath, low level W.C., radiator, shower cubicle, access door leading to the back room.
-
Reception Room/Bedroom Four
12'11" (3m 93cm) x 10'0" (3m 4cm)
Double glazed patio doors leading to the rear garden, radiator, doors to the kitchen and shower room.
-
Living Room/Dining Room
23'9" (7m 23cm) x 13'10" (4m 21cm)
uPVC double glazed window to the front aspect, low height radiator, wall mounted electric fire, radiator, open plan ranch style staircase, glazed internal windows, door to the kitchen.
-
Kitchen
8'1" (2m 46cm) x 13'10" (4m 21cm)
uPVC double glazed window to the rear aspect, range of fitted wall and base units, work surfaces with inset stainless steel drainer sink unit, four ring gas hob, built-in double oven, extractor hood, splash back wall tiles, integrated dishwasher, radiator, breakfast bar, door to back room.
-
Landing
13'5" (4m 8cm) x 6'1" (1m 85cm)
Loft access, storage cupboard housing Ideal Standard central heating boiler.
-
Bedroom One
9'3" (2m 81cm) x 12'0" (3m 65cm)
uPVC double glazed window to the front aspect, fitted wardrobes, low height radiator.
-
Bedroom Two
8'3" (2m 51cm) x 13'9" (4m 19cm)
uPVC double glazed window to the rear aspect, low height radiator.
-
Bedroom Three
9'0" (2m 74cm) x 7'5" (2m 26cm)
uPVC double glazed window to the side aspect, low height radiator.
-
Bathroom
5'0" (1m 52cm) x 7'4" (2m 23cm)
uPVC double glazed window to the side aspect, coloured suite comprising of panel bath with Triton shower over, pedestal wash basin, low level W.C., radiator, tiled walls.
-
Outside
To the front aspect there is an imprint driveway providing off road parking and a lawned area. The rear garden is enclosed and mainly lawned with mature stocked borders, flagged patio, outside light, access to the garage.
-
Garage
16'11" (5m 15cm) x 8'10" (2m 69cm)
Up & over garage door, gas and electric meters, rear door.





















More information
The graph shows the current stated energy efficiency for this property.
The higher the rating the lower your fuel bills are likely to be.
The potential rating shows the effect of undertaking the recommendations in the EPC document.
The average energy efficiency rating for a dwelling in England and Wales is band D (rating 60).



Arrange a viewing
Contains HM Land Registry data © Crown copyright and database right 2017. This data is licensed under the Open Government Licence v3.0.





