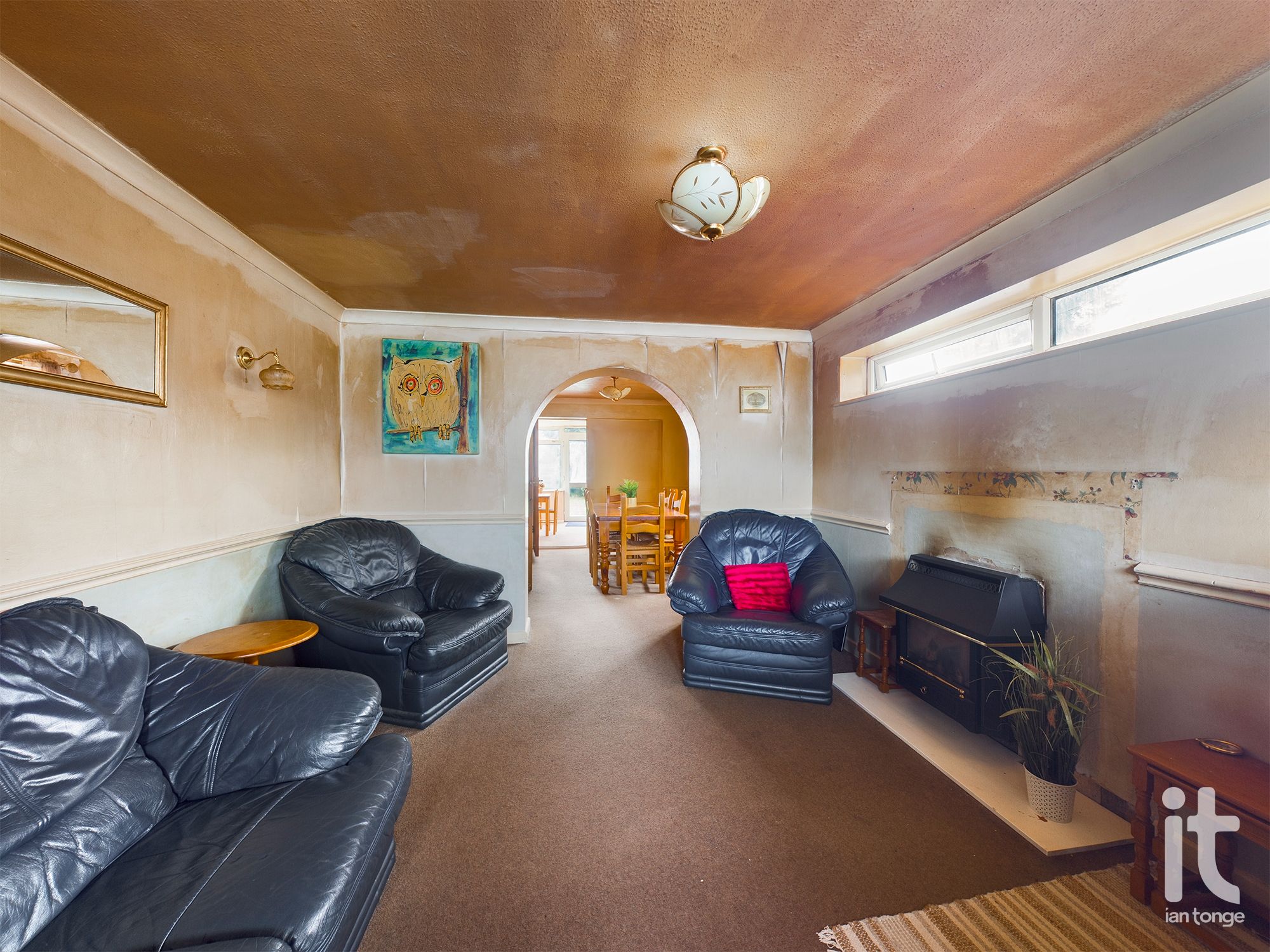Features
- Three Bedroomed
- Extension To The Rear
- In Need of Cosmetic Updating
- Chain Free
- Integral Garage & Ample Off Road Parking for upto 3 Vehicles
- Three Reception Rooms
- Gas Central Heating & uPVC Double Glazing
- Perfect Opportunity To Personalise To Own Standards
Property overview
Introduction
"PRICED TO SELL " OPPORTUNITY TO PERSONISLE YOUR OWN PROPERTY, Three bedroomed with REAR EXTENSION which is located on the popular Wimpey estate in Hazel Grove and within walking distance of Moorfield and Peters junior schools and Hazel Grove high school and other local amenities. CHAIN FREE, Offering bags of potential for creating a lovely family home, the property is in need of cosmetic updating throughout. Already benefitting from a through lounge/dining room, extension to the rear, good sized kitchen, three well proportioned bedrooms and separate bathroom and W.C. Outside there are gardens to front and rear with an integral garage and hardstanding driveway providing ample off road parking for up to three vehicles.Description
Ian Tonge Property Services are delighted to bring to the market this three bedroomed extended property which has been priced to sell and is located in an ever popular residential area of Hazel Grove within walking distance of Moorfield and Peters junior schools and Hazel Grove high school and other local amenities. Chain free and offering bags of potential for creating a lovely family home, the property is in need of cosmetic updating throughout. Already benefitting from a through lounge/dining room, extension to the rear, good sized kitchen, three well proportioned bedrooms and separate bathroom and W.C. Outside there are gardens to front and rear with an integral garage and hardstanding driveway providing ample off road parking for up to three vehicles.Accommodation Comprising
-
Entrance Porch
3'0" (91cm) x 8'10" (2m 69cm)
uPVC double glazed entrance porch, lighting, hardwood entrance door to lounge area.
-
Lounge
12'01" (3m 68cm) x 11'01" (3m 37cm)
Glazed window through to porch, two uPVC double glazed windows to side aspect, fireplace with gas fire, radiator, dado rail, coving to ceiling, T.V. point, power points, arch leading through to dining area.
-
Dining Room
10'10" (3m 30cm) x 8'02" (2m 48cm)
uPVC double glazed window to side aspect, radiator, stairs leading to first floor, dado rail, coving to ceiling, power points.
-
Sun Room
9'07" (2m 92cm) x 9'09" (2m 97cm)
uPVC double glazed windows to three sides, uPVC double glazed door leading out to garden, radiator, ceiling fan, power points.
-
Landing
3'0" (91cm) x 11'02" (3m 40cm)
Galleried landing, dado rail, access to loft void, radiator, airing cupboard, power points.
-
Bedroom One
13'10" (4m 21cm) x 8'11" (2m 71cm)
uPVC double glazed window to rear aspect, range of fitted sliding wardrobes to one wall, power points.
-
Bedroom Two
9'10" (2m 99cm) x 11'03" (3m 42cm)
uPVC double glazed window to front aspect, range of built-in open storage and shelving space, laminate flooring, power points.
-
Bedroom Three
9'10" (2m 99cm) x 7'11" (2m 41cm)
uPVC double glazed window to front aspect, fitted sliding wardrobes to one wall, power points.
-
Bathroom
7'09" (2m 36cm) x 4'09" (1m 44cm)
uPVC double glazed window to rear aspect, fitted suite comprising of:- tiled bath with Triton shower over and pedestal hand wash basin. Radiator, part tiled walls.
-
Separate W.C.
4'11" (1m 49cm) x 2'11" (88cm)
uPVC double glazed window to rear aspect, low level W.C., part tiled walls.
-
Garage
16'11" (5m 15cm) x 7'11" (2m 41cm)
Integral garage with up and over door, power and lighting.
-
Gardens
The front of the property is laid to lawn with hardstanding area providing ample off road parking for upto three vehicles. The rear is mainly laid to lawn, is enclosed by fencing with good sized timber shed to the rear.











More information
The graph shows the current stated energy efficiency for this property.
The higher the rating the lower your fuel bills are likely to be.
The potential rating shows the effect of undertaking the recommendations in the EPC document.
The average energy efficiency rating for a dwelling in England and Wales is band D (rating 60).



Arrange a viewing
Contains HM Land Registry data © Crown copyright and database right 2017. This data is licensed under the Open Government Licence v3.0.





