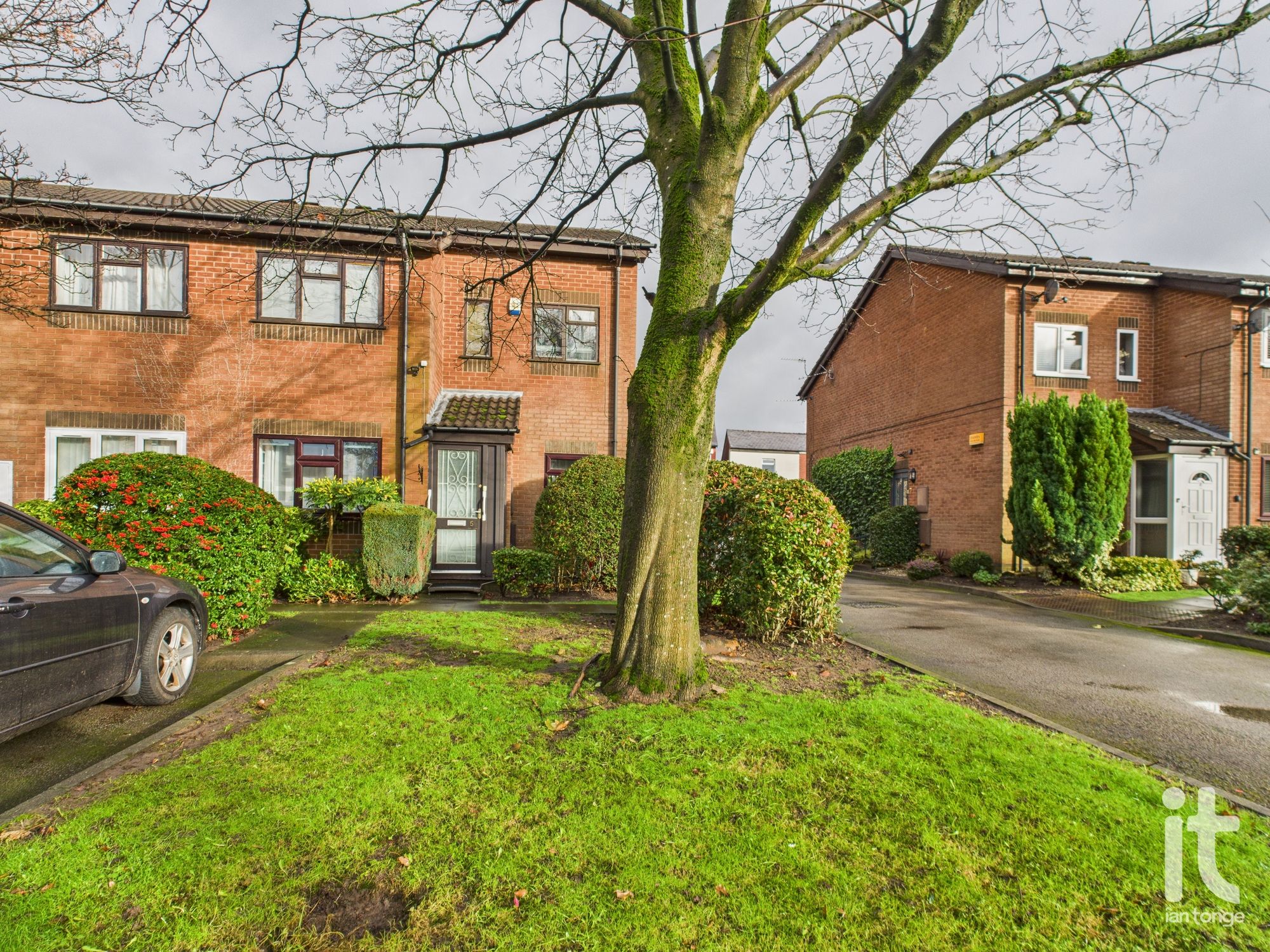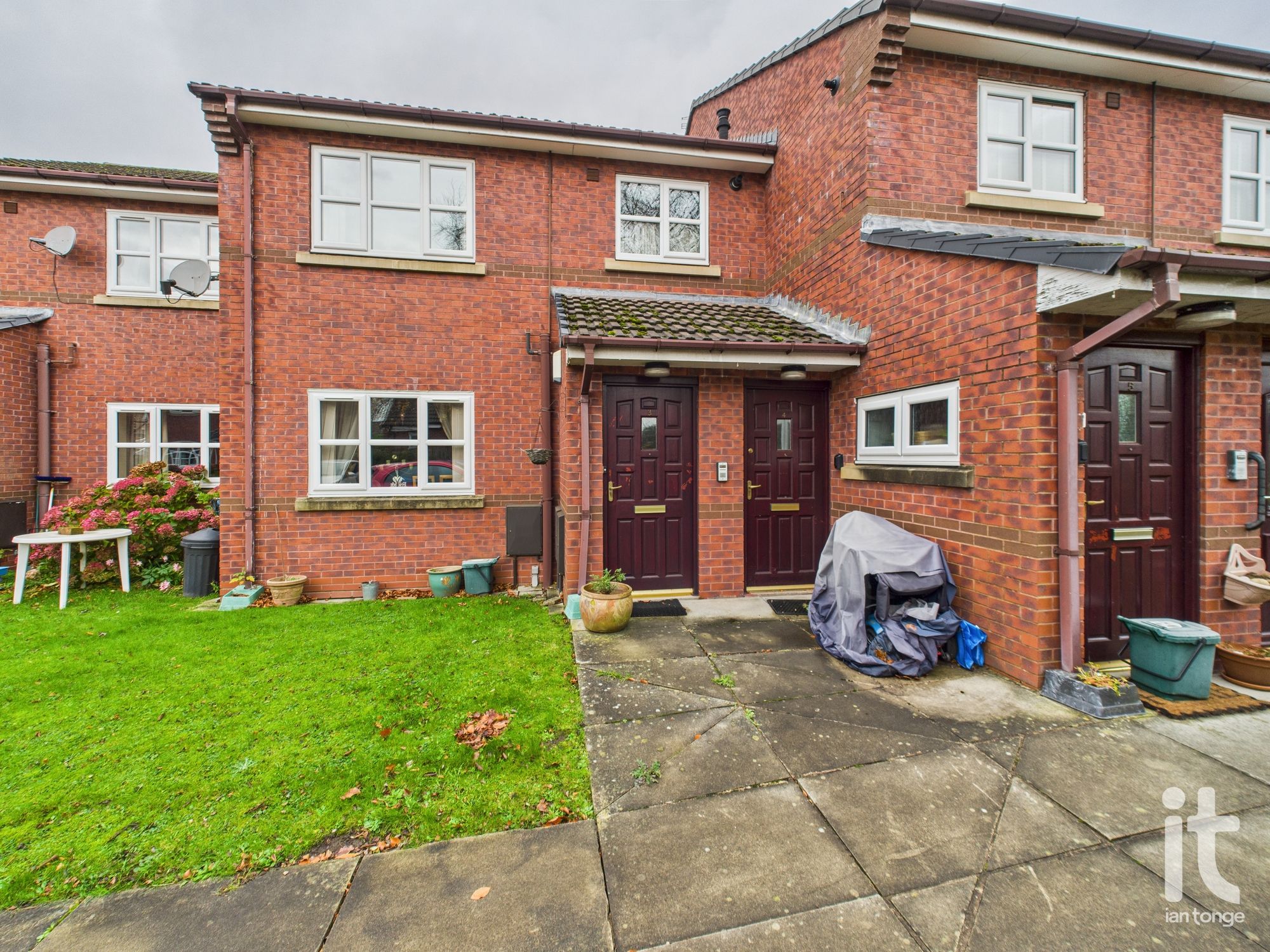Trinity Gardens, Davenport, Stockport, SK3 1 bedroom apartment flat/apartment SSTC in Stockport
1 reception, 1 bedroom, 1 bathroom.
Tenure : Leasehold Council Tax Band : A Estate Fee : Ask Agent Building Insurance : Ask Agent Shared Ownership : Yes
Shared Percentage : 70
Shared Rent : £0
Shared Rent Review Frequency : 0
Ground Rent : Ask Agent
Ground Rent Review : Ask Agent
Ground Rent % Increase : Ask Agent
Features
- 70% Shared Ownership, Age 55 and Over
- One Double Bedroom First Floor Apartment
- Modern Kitchen & Bathroom
- uPVC Double Glazing & GCH
- Spacious Living Room
- Communal Landscaped Gardens
- Parking
- Council Tax: A
- EPC Rating: D
- Tenure: Leasehold
- No Chain
Property overview
Introduction
70% Shared Ownership, 55 Years and Over. One Bedroomed, Modern First Floor Apartment. Sought after location, modern throughout, fitted kitchen with built-in appliances, double bedroom, good sized shower room, communal gardens and parking.Description
Ian Tonge Property Services are delighted to offer for sale this modern, Over 55's, 70% Shared Ownership, first floor apartment with no rent to pay on the remainder. Situated in the highly sought-after Trinity Gardens development in Davenport, Stockport, the apartment provides a spacious living room, a neatly integrated kitchen with a good range of units and integrated appliances, also benefitting from ample storage and modern fittings. A generously sized double bedroom offers plenty of space for wardrobes and furniture, while the bathroom is fitted with a corner shower unit, WC and wash basin.This home presents the perfect blend of convenience, comfort and affordability, and with its accessible location and excellent transport links, interest is expected to be high. Early viewing is recommended to fully appreciate all that Trinity Gardens has to offer.
-
Entrance Hallway
2'10" (86cm) x 5'3" (1m 60cm)
uPVC entrance door leading to hallway, stairs to first floor, radiator.
-
Living Room
13'0" (3m 96cm) x 11'7" (3m 53cm)
Two uPVC double glazed windows to front aspect, feature circular glazed window to side aspect, two radiators, overstairs storage cupboard, arch through to kitchen, door through to inner hallway.
-
Kitchen
7'0" (2m 13cm) x 13'10" (4m 21cm)
uPVC double glazed window to rear aspect, modern range of fitted wall and base units with worksurfaces incorporating stainless steel sink and drainer. Four ring gas hob with stainless steel canopy over, built-in oven and microwave, space for tall fridge/freezer. Plumbing for automatic washing machine.
-
Inner Hallway
4'9" (1m 44cm) x 3'7" (1m 9cm)
with large storage cupboard, access to loft void.
-
Bedroom
8'8" (2m 64cm) x 9'8" (2m 94cm)
uPVC double glazed window to rear aspect, radiator.
-
Bathroom
5'9" x 5'11"
Modern fitted suite comprising of:- corner glazed shower unit, vanity handwash sink with splashback tiling, low level W.C. Chrome heated towel rail, extractor fan.
-
Outside
Delightful landscaped communal garden to rear with a lawned area, mature trees, planting and shrubs. To the side there is a hardstanding driveway providing off road parking.
-
Information
70% shared ownership with NO RENT TO PAY Management Fee including Insurance - £98.31 pcm Gas & Elec - £90 pcm approx. Water - £26 pcm approx.
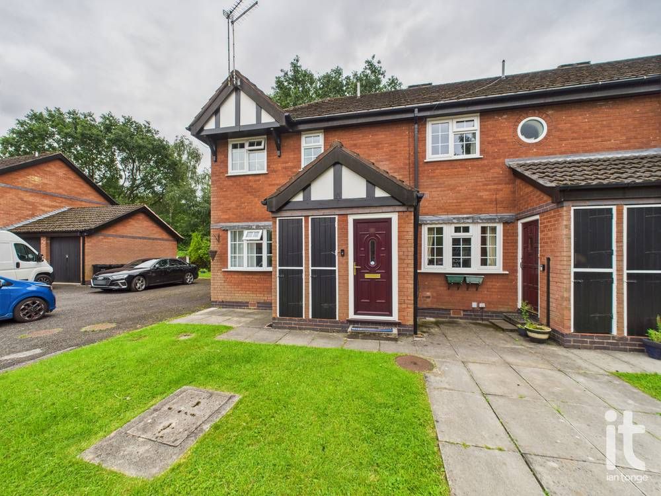
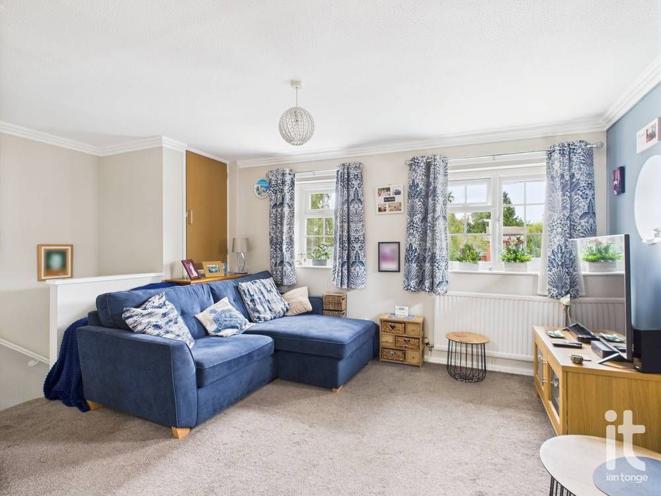
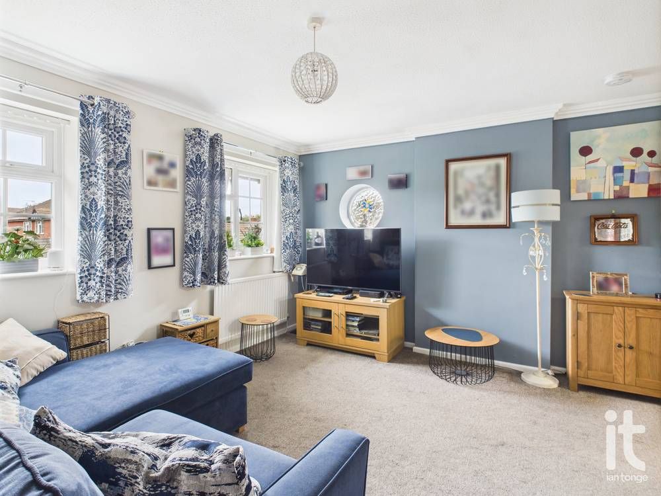
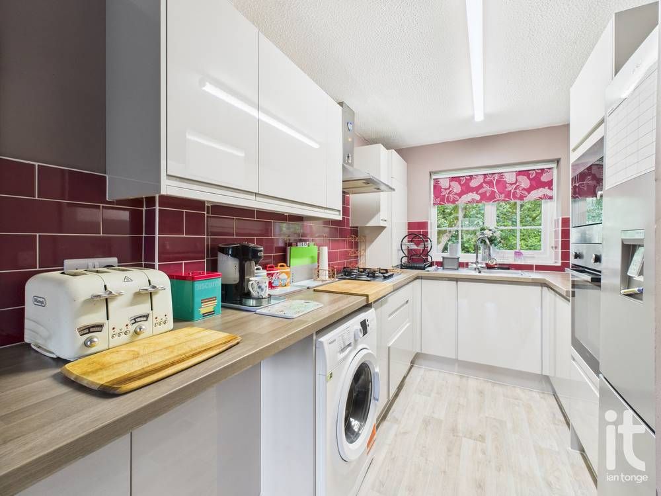
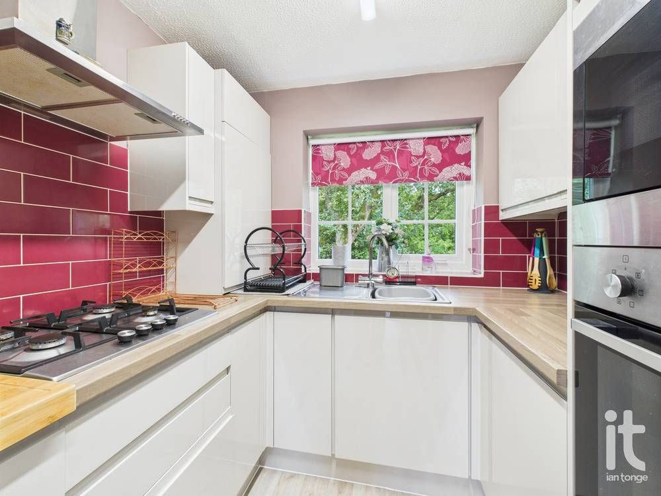
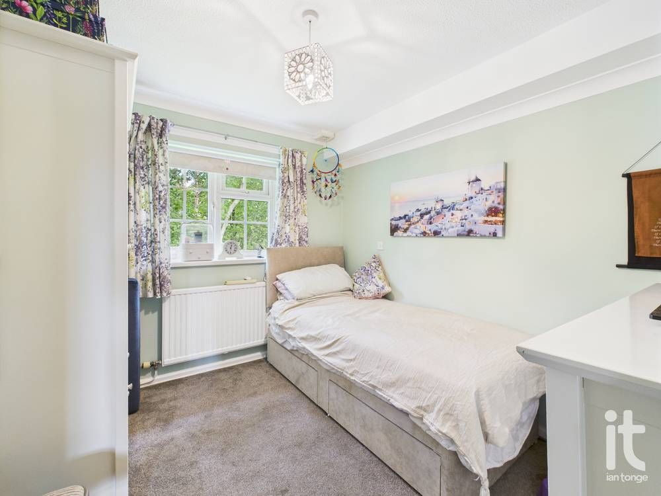
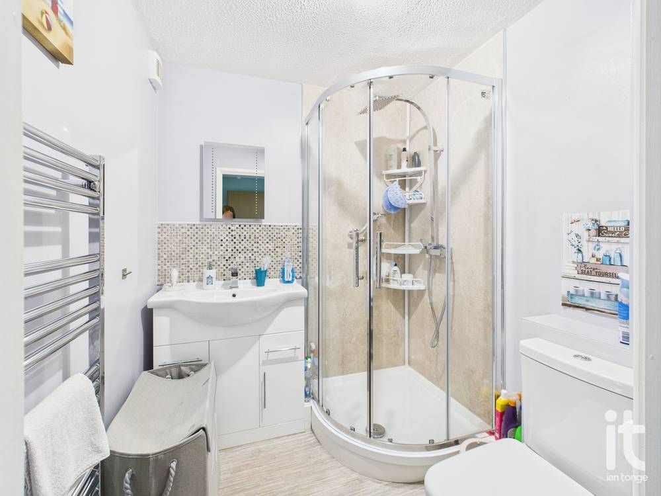
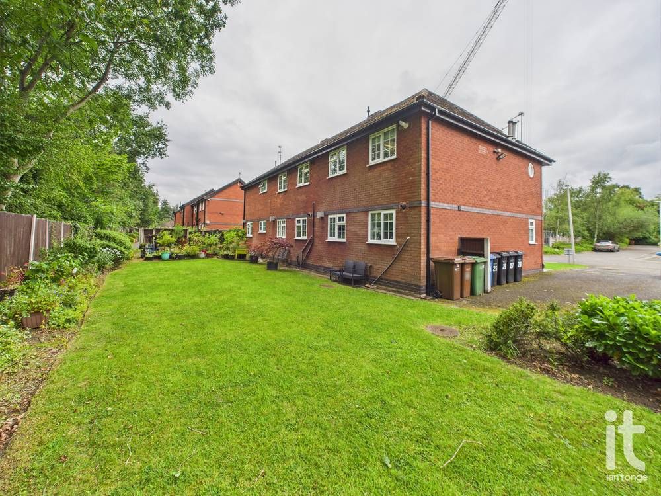
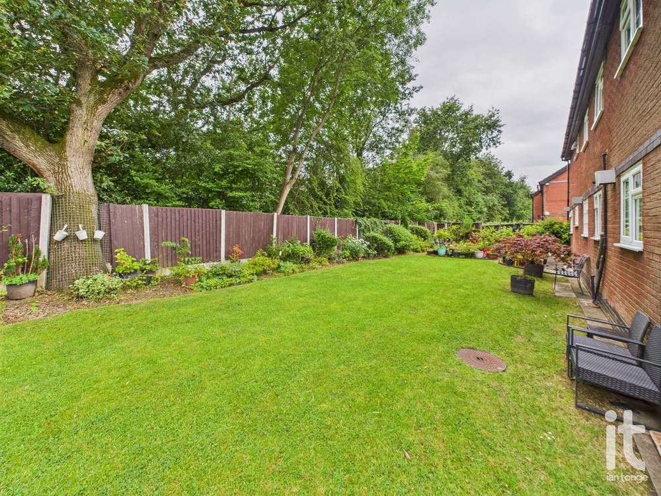
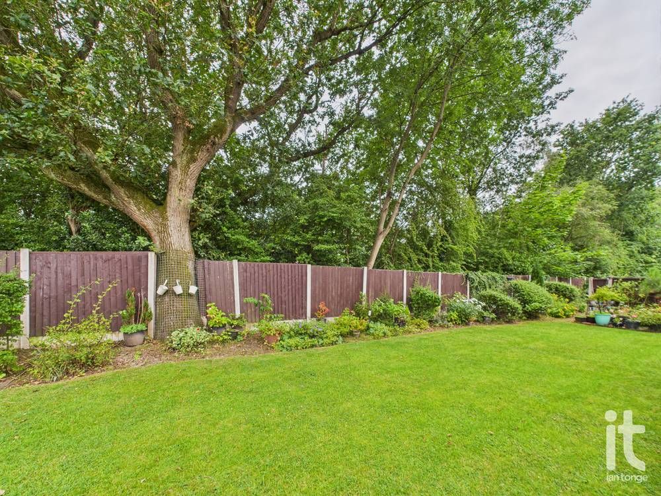
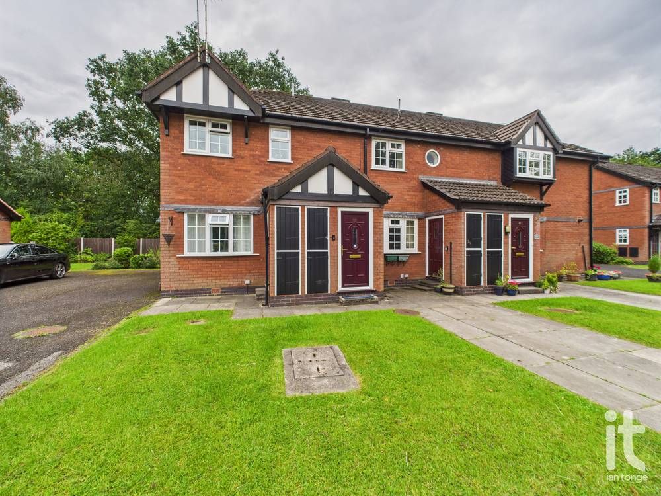
More information
The graph shows the current stated energy efficiency for this property.
The higher the rating the lower your fuel bills are likely to be.
The potential rating shows the effect of undertaking the recommendations in the EPC document.
The average energy efficiency rating for a dwelling in England and Wales is band D (rating 60).
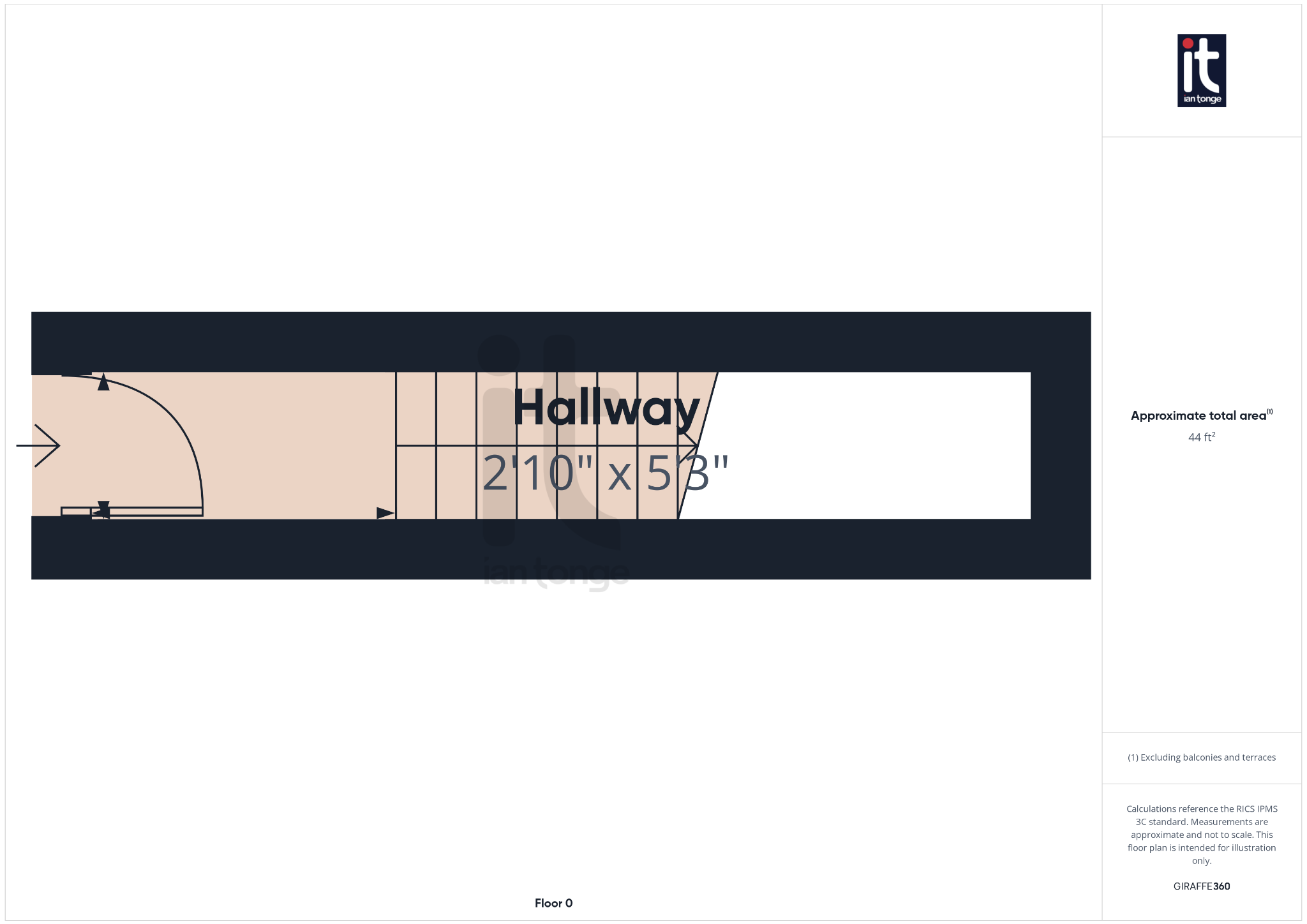
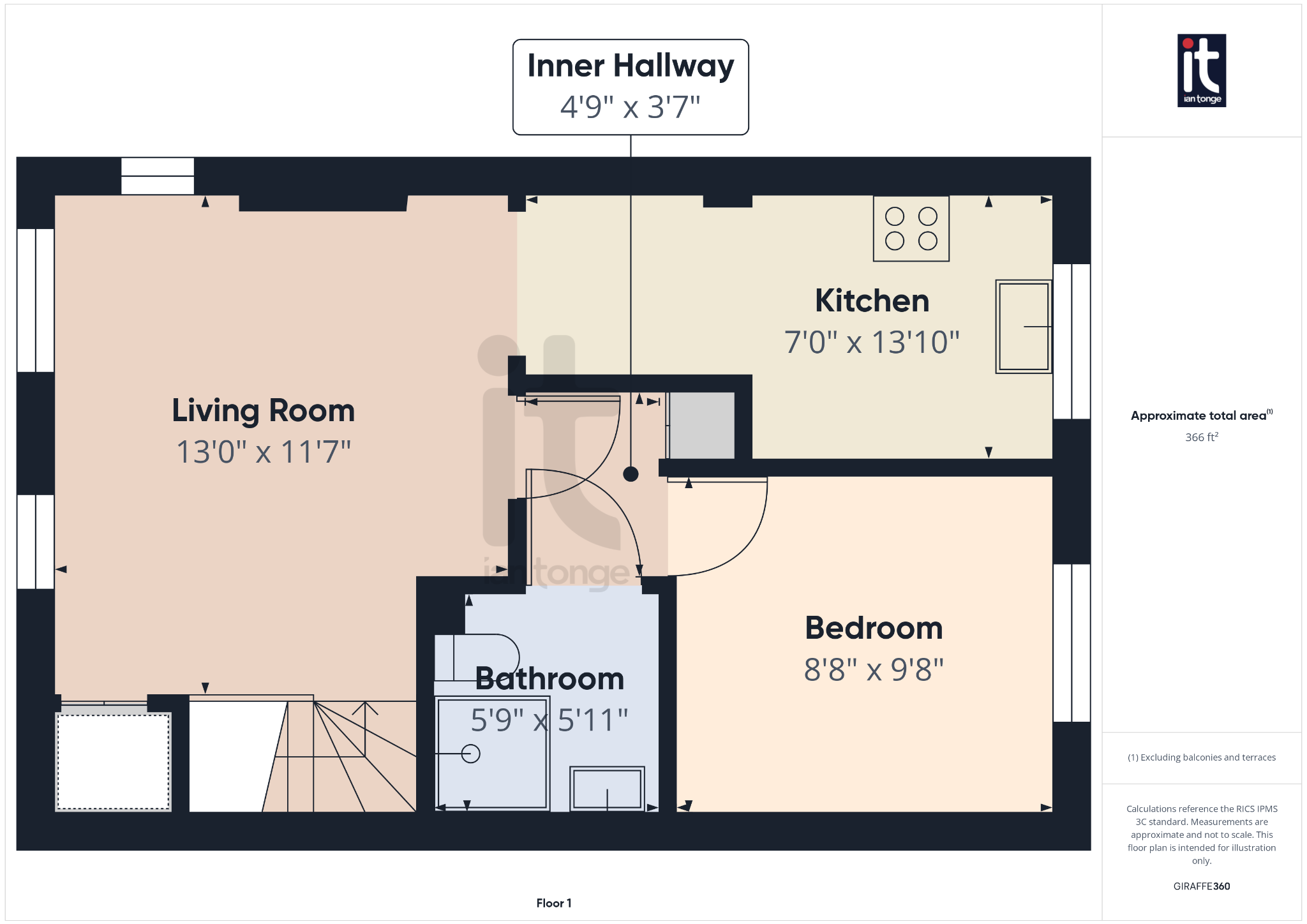
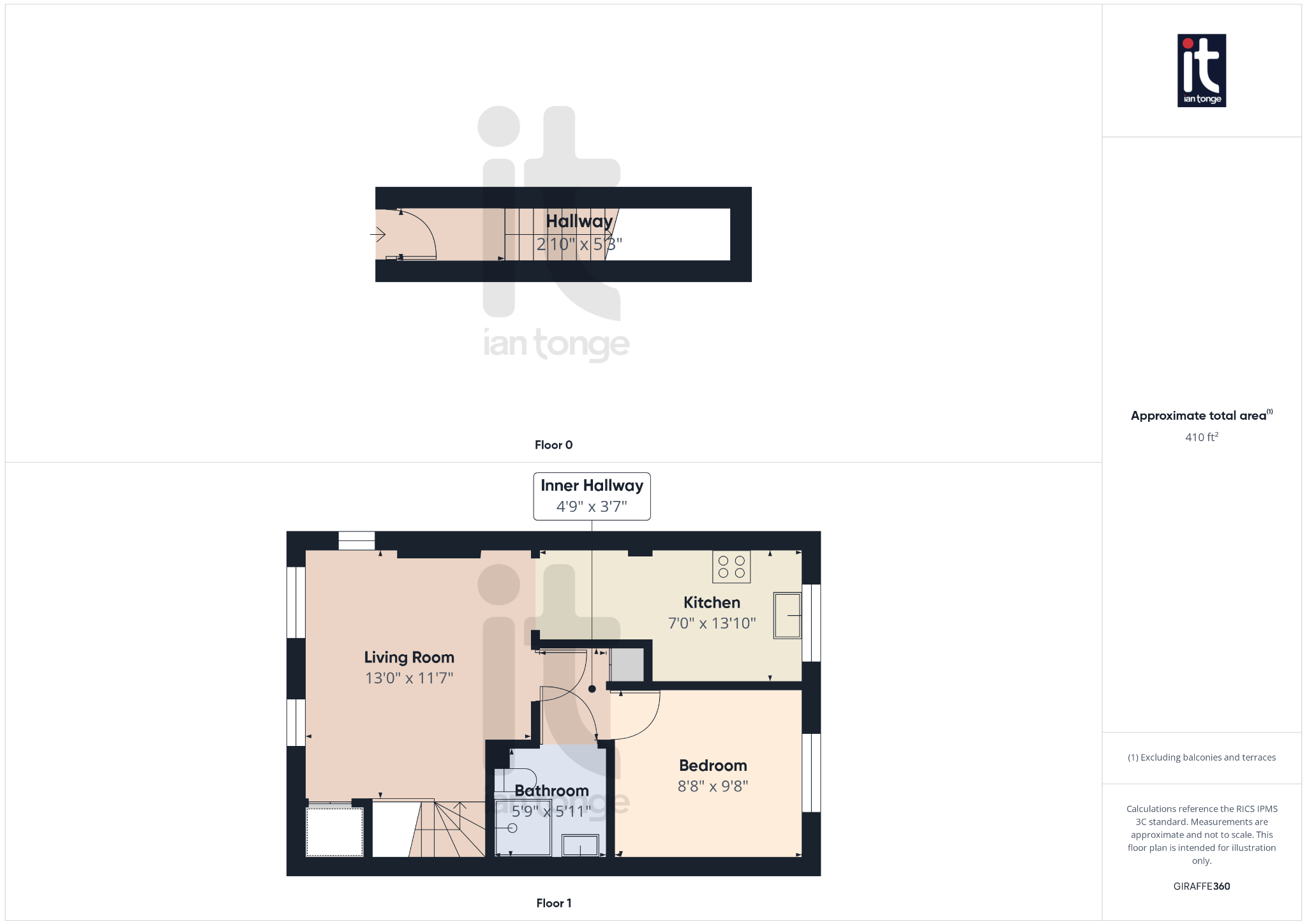
Arrange a viewing
Contains HM Land Registry data © Crown copyright and database right 2017. This data is licensed under the Open Government Licence v3.0.

