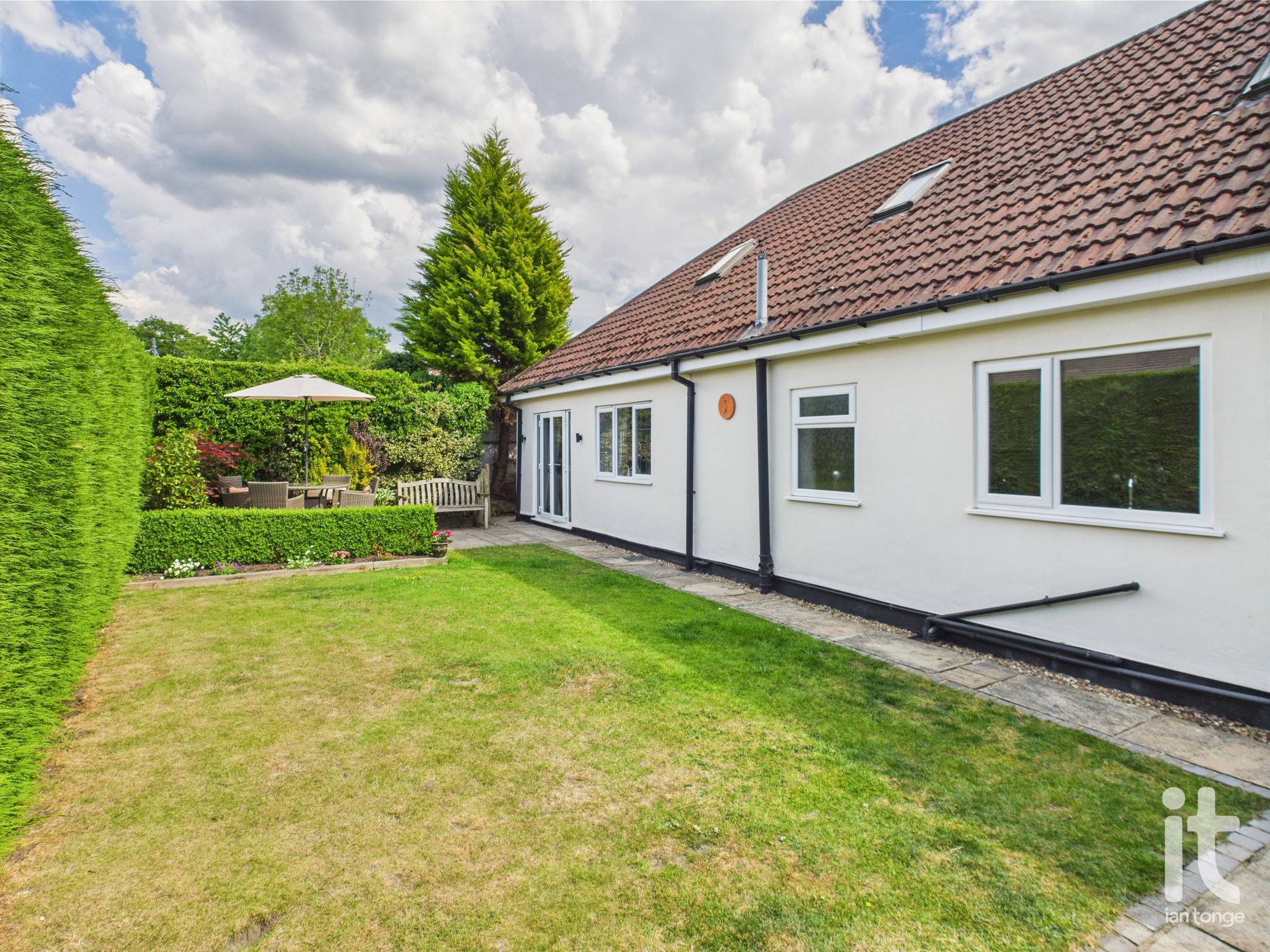Features
- Four Double Bedroomed Semi Detached Bungalow
- Modern and Stylish Throughout
- Beautifully Presented
- High End Fitted Kitchen with Central Island
- Two Bathrooms
- Garage & Driveway
- Private Rear Garden
- Freehold
- Council Tax Band D
- EPC Rating: D
Property overview
Introduction
Four double bedroomed semi detached bungalow located on a desirable road in High Lane. The property is stylish and modernised throughout, boasting four double bedrooms, one with an adjoining dressing room, good sized fitted dining kitchen with a central island, two bathrooms and an attractive enclosed lawned rear garden, garage and driveway.Description
Ian Tonge Property Services are delighted to market for sale this beautifully presented four double bedroomed semi-detached bungalow offering a perfect blend of modern, stylish and practical family living. Set over two spacious floors, the property has been thoughtfully appointed throughout.Internally, the property comprises of:- spacious entrance hallway, stylish lounge, good sized fitted dining kitchen with central island, log burner and French doors leading out to the garden area. The downstairs also benefits from two double bedrooms, one with fitted furniture and one with French doors to the patio area. The ground-floor bathroom also adds a touch of convenience for busy households. Upstairs, the property continues to impress with a further two well-proportioned bedrooms, one with adjoining dressing area and each offering comfortable accommodation with plenty of natural light. A contemporary shower room serves the upper level. Externally, the home boasts an enclosed rear garden, with a garage and ample driveway to the front providing excellent off-road parking solutions.
Early viewing is recommended to fully appreciate what this delightful property has to offer.
-
Entrance Hallway
10'2" (3m 9cm) x 11'1" (3m 37cm)
Entrance door leading to generous hallway with stairs leading to first floor, radiator, access to inner hallway and lounge.
-
Lounge
16'0" (4m 87cm) x 12'0" (3m 65cm)
Feature square bay uPVC double glazed window to front aspect, two radiators
-
Inner Hallway
13'8" (4m 16cm) x 3'3" (99cm)
with radiator and store cupboard.
-
Dining Kitchen
16'9" (5m 10cm) x 13'4" (4m 6cm)
uPVC double glazed window to rear aspect, uPVC double glazed French doors leading to garden area, extensive range of fitted wall and base units with central island. Lacanche oven and six ring gas hob with extractor over, Belfast sink, space for automatic washing machine. Feature wood burning stove , two radiators.
-
Bathroom
9'9" (2m 97cm) x 9'5" (2m 87cm)
uPVC double glazed window to rear aspect, bath and separate shower cubicle with tiled walls, floating handwash basin, low level W.C, tiled flooring, radiator.
-
Bedroom 4
19'7" (5m 96cm) x 8'3" (2m 51cm)
uPVC double glazed to rear aspect , French doors leading to garden area, radiator.
-
Bedroom 3
9'9" (2m 97cm) x 15'8" (4m 77cm)
uPVC double glazed window to front aspect, range of built in wardrobes and drawers, radiator.
-
Landing
9'11" (3m 2cm) x 3'1" (93cm)
with access to bedrooms and shower room, radiator.
-
Bedroom One
16'9" (5m 10cm) x 16'1" (4m 90cm)
uPVC double glazed window to front aspect, Velux window to rear aspect, two radiators, two storage cupboards.
-
Bedroom 2
15'6" (4m 72cm) x 16'3" (4m 95cm)
uPVC double glazed window to front aspect, Velux window to rear aspect, two radiators, two storage cupboards.
-
Dressing Room
9'11" (3m 2cm) x 5'4" (1m 62cm)
Velux window to rear aspect.
-
Shower Room
6'5" (1m 95cm) x 7'3" (2m 20cm)
uPVC double glazed window to front aspect, low level W.C, pedestal hand wash basin, glazed shower cubicle with tiled walls, tiled floor, chrome heated towel rail, radiator.
-
Outside
The rear garden is enclosed by fencing, lawned with a flagged patio area.
-
Integral Garage
9'4" (2m 84cm) x 16'7" (5m 5cm)
with up and over door, power, lighting, hot and cold tap.























More information
The graph shows the current stated energy efficiency for this property.
The higher the rating the lower your fuel bills are likely to be.
The potential rating shows the effect of undertaking the recommendations in the EPC document.
The average energy efficiency rating for a dwelling in England and Wales is band D (rating 60).



Arrange a viewing
Contains HM Land Registry data © Crown copyright and database right 2017. This data is licensed under the Open Government Licence v3.0.





