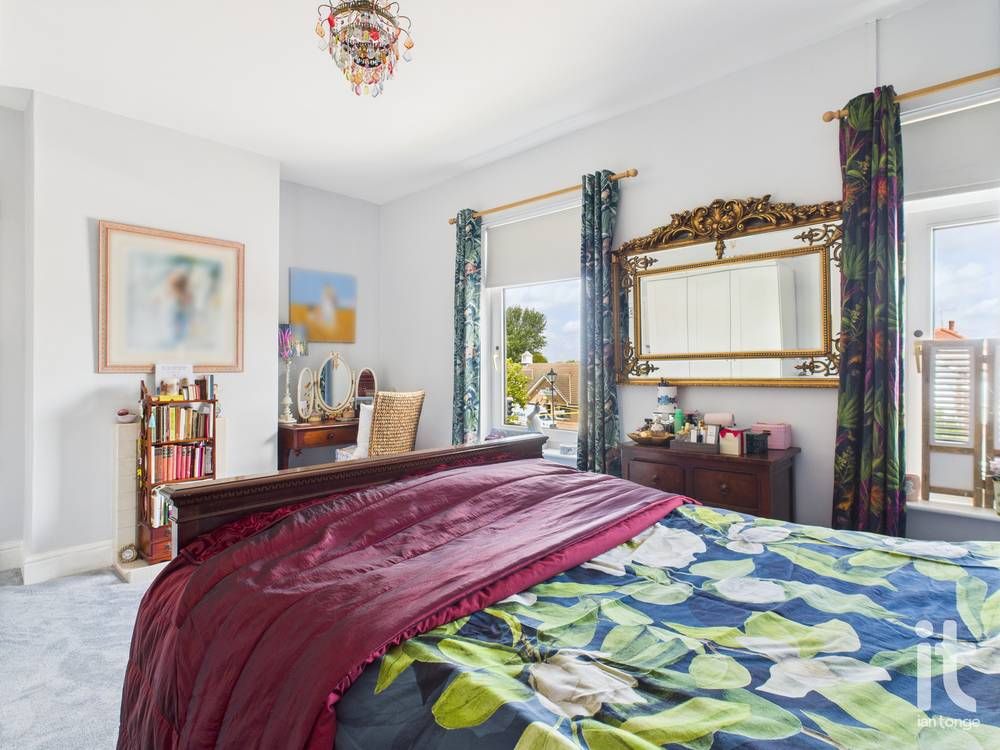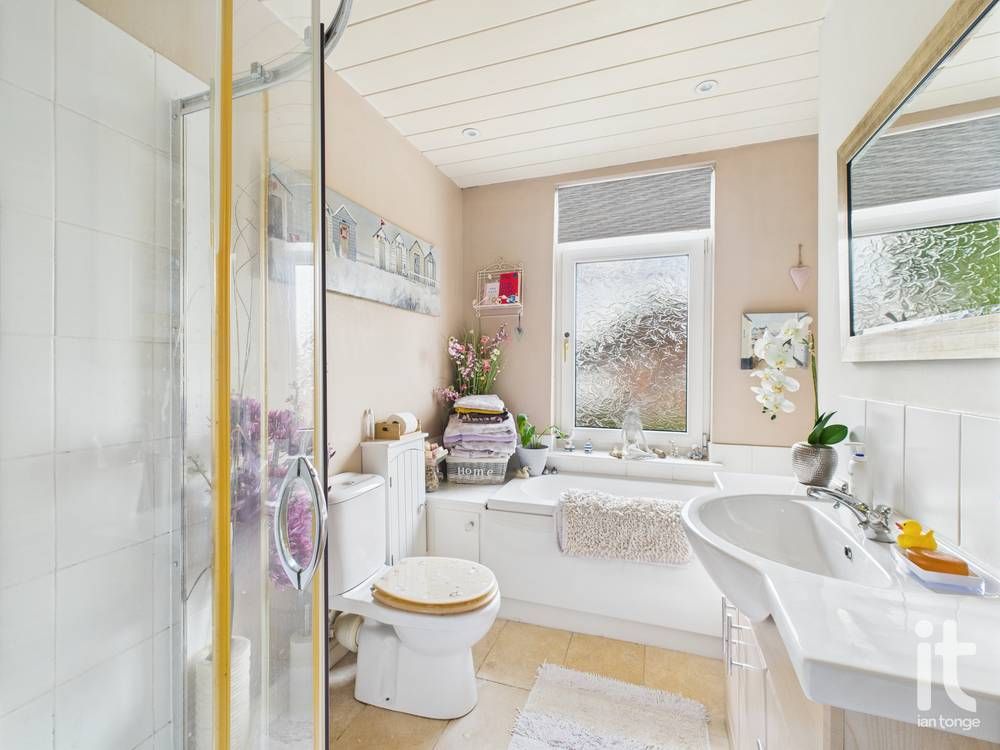Features
- Two Bedroom Mid Terrace
- Two Reception Rooms
- Combi Gas Central Heating and Double Glazing
- Modern Kitchen & Bathroom
- Gardens to Front & Rear
- Located In The Centre Of High Lane Village
- EPC D
Property overview
Introduction
A TWO BEDROOM VICTORIAN TERRACED HOUSE conveniently located IN THE CENTRE OF HIGH LANE VILLAGE - within walking distance to the local shops, post office, doctors and dentist. Commuters also benefit from a regular bus service and access to the A555 link road.Description
Ian Tonge Property Services are delighted to market for sale this this well-presented mid-terraced property offering an inviting opportunity for first-time buyers, downsizers, or investors alike. The property combines traditional charm with excellent connectivity and access to local amenities.The accommodation comprises two spacious reception rooms, the kitchen is well-appointed with a newly fitted cooker and ample storage and workspace. Upstairs, there are two generously sized bedrooms and a contemporary family bathroom, making the property ideal for a small family, professional couple, or those wishing to downsize without compromising on comfort. Externally the property benefits from a small enclosed front garden and a lawned garden and patio area to the rear.
Early viewing is highly recommended.
-
Entrance Porch
3'4" (1m 1cm) x 3'10" (1m 16cm)
Glazed entrance door with glazed window above. glazed door leading to hallway.
-
Entrance Hallway
3'3" x 10'8"
with laminate flooring, stairs leading to first floor.
-
Lounge
11'10" (3m 60cm) x 11'9" (3m 58cm)
uPVC double glazed window to front aspect, feature tiled fireplace, double radiator, meter cupboard.
-
Living Room
13'10" (4m 21cm) x 11'9" (3m 58cm)
uPVC double glazed window to rear aspect, feature tiled fireplace, double radiator, built-in storage cupboard, , laminate flooring.
-
Kitchen
6'10" (2m 8cm) x 7'9" (2m 36cm)
uPVC double glazed door to side leading to garden area, uPVC double glazed window to rear aspect, Velux window also to rear. Fitted range of wall and base units with worksurfaces incorporating enamel sink and drainer. Newly fitted built-in electric cooker with gas hob and extractor over, space for undercounter fridge/freezer, plumbing for automatic washing machine, wall mounted Vaillant gas central heating boiler, laminate flooring.
-
Landing
6'11" (2m 10cm) x 5'6" (1m 67cm)
with radiator and access to loft void.
-
Bedroom One
15'9" (4m 80cm) x 11'10" (3m 60cm)
uPVC double glazed window to front aspect, two double radiators, feature tiled fireplace.
-
Bedroom Two
8'3" (2m 51cm) x 12'9" (3m 88cm)
uPVC double glazed window to rear aspect, fitted wardrobe/storage, double radiator.
-
Bathroom
7'0" (2m 13cm) x 9'0" (2m 74cm)
uPVC double glazed window to rear aspect, fitted suite comprising of:- panelled bath with shower attachment, tiled corner shower unit, low level W.C, vanity sink unit with cupboards and drawers. Chrome heated towel rail, tiled floor.
-
Outside
There is a small enclosed garden to the front, to the rear there is a charming lawned garden with planting and flagged patio area, brick built outhouse, gate to rear access.
















More information
The graph shows the current stated energy efficiency for this property.
The higher the rating the lower your fuel bills are likely to be.
The potential rating shows the effect of undertaking the recommendations in the EPC document.
The average energy efficiency rating for a dwelling in England and Wales is band D (rating 60).



Arrange a viewing
Contains HM Land Registry data © Crown copyright and database right 2017. This data is licensed under the Open Government Licence v3.0.







