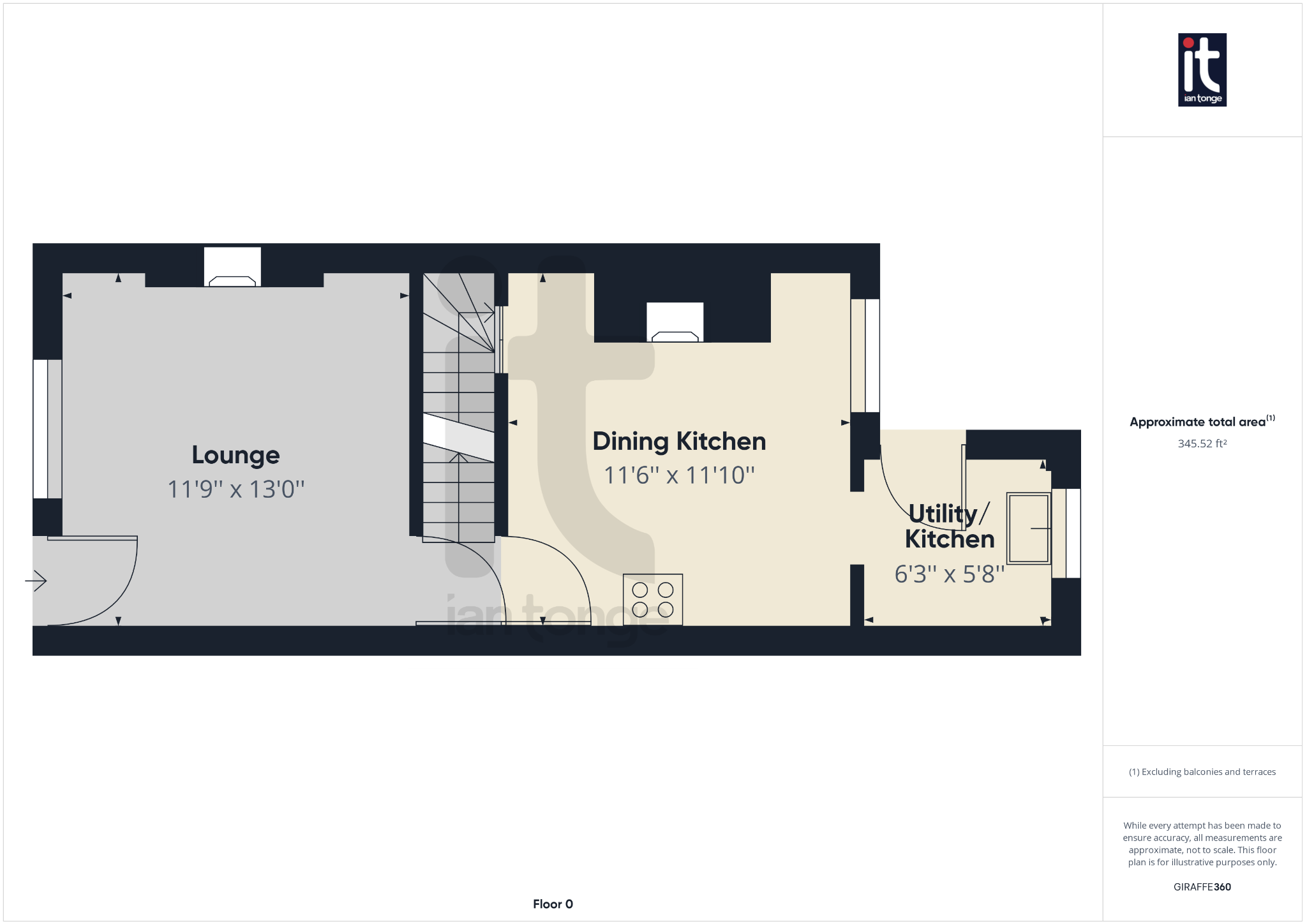Features
- End Terraced
- Two Bedrooms
- Two Reception Rooms
- Basement
- uPVC Double Glazing & Gas Central Heating
- Convenient Location
- Requires Some Updating Previously Tenanted
- EPC-D & Freehold Tenure
- Council Tax A
- No Onward Chain
Property overview
Introduction
Two bedroomed end terraced property which is conveniently placed for Stockport Town centre and its amenities. The property has been previously rented, therefore needs some attention cosmetically but offers potential buyers the perfect opportunity to improve to their own standards. Two reception rooms, basement, spacious main bedroom, bathroom, uPVC double glazing, gas central heating and rear yard which overlooks communal lawned area.Description
Ian Tonge Property Services are delighted to offer for sale this two bedroomed end terraced property which is conveniently placed for Stockport Town centre and its amenities. The property has been previously rented, therefore needs some attention cosmetically but offers potential buyers the perfect opportunity to improve to their own standards. The accommodation briefly comprises of lounge, dining kitchen, utility/extended kitchen area, basement, landing, two bedrooms and bathroom. The property also benefits from double glazing, gas central heating and rear yard which overlooks a communal open grassed area. Worthy of mention is that there is no onward chain.-
Lounge
12'6" (3m 81cm) x 11'11" (3m 63cm)
uPVC double window to the front aspect, uPVC door, radiator, laminate flooring, fireplace, wall light points, power points.
-
Dining Kitchen
11'11" (3m 63cm) x 11'7" (3m 53cm)
uPVC double window to the rear aspect, fitted wall and base units, work surface, built-in electric hob and oven, fireplace, laminate flooring, wall light points, power points, access to the basement.
-
Utility/Extension of Kitchen
6'3" (1m 90cm) x 5'9" (1m 75cm)
uPVC double glazed window to the rear, uPVC rear entrance door, fitted wall and base units, work surface with inset stainless steel drainer, plumbed for washing machine, splash back wall tiles, power points.
-
Basement
11'2" (3m 40cm) x 13'0" (3m 96cm)
Alpha central heating boiler, meters and fusebox.
-
Landing
Smoke alarm, access to the bedrooms and bathroom.
-
Bedroom One
12'7" (3m 83cm) x 12'3" (3m 73cm)
uPVC double glazed window to the front aspect, radiator, built-in wardrobe/storage cupboard, TV aerial, power points.
-
Bedroom Two
11'7" (3m 53cm) x 4'9" (1m 44cm)
uPVC double glazed window to the rear aspect, radiator, power points.
-
Bathroom
8'1" (2m 46cm) x 6'3" (1m 90cm)
uPVC double glazed window to the rear aspect, panel bath with shower screen and shower over, pedestal wash basin, low level W.C., chrome radiator, storage cupboard.
-
Outside
To the front aspect there is a forecourt and to the rear there is a flagged rear yard which overlooks the communal green.













More information
The graph shows the current stated energy efficiency for this property.
The higher the rating the lower your fuel bills are likely to be.
The potential rating shows the effect of undertaking the recommendations in the EPC document.
The average energy efficiency rating for a dwelling in England and Wales is band D (rating 60).




Arrange a viewing
Contains HM Land Registry data © Crown copyright and database right 2017. This data is licensed under the Open Government Licence v3.0.





