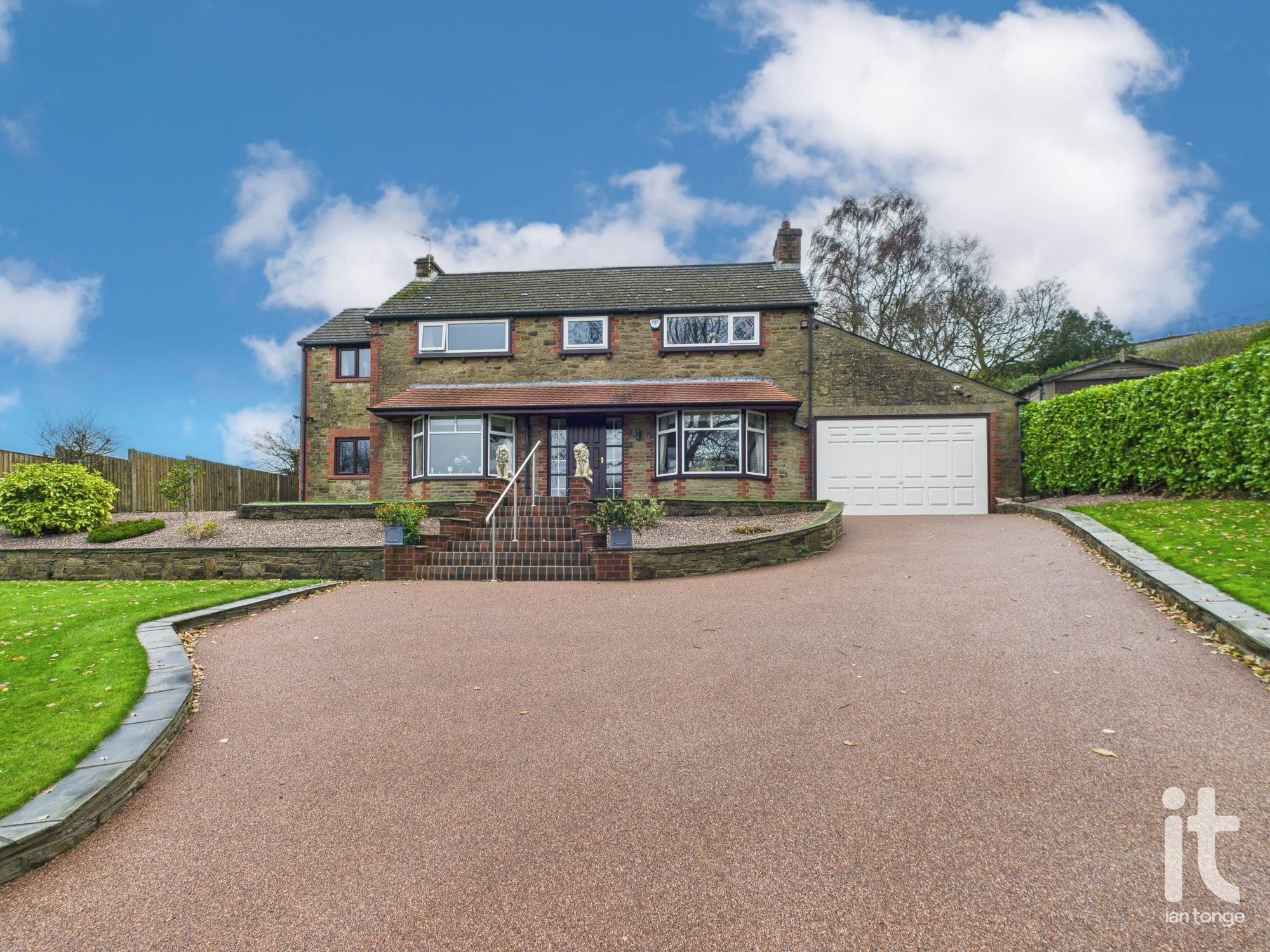Features
- Stunning Grand Detached House
- Five Bedrooms With Further Scope For Extra Rooms In The Loft
- Unique & Beautiful Traditional Feature
- 3212 Sqft Of Living Accommodation
- Spacious Basement With Good Head Height
- Commanding 0.31 Acre Freehold Plot
- Ample Off Road Parking & Brick Detached Garage
- Desirable & Convenient Location
Property overview
Introduction
A stunning detached residence that presents an exceptional opportunity for those seeking a spacious and character-filled family home. Boasting approximately 3,212 square feet of living accommodation across three generous floors, this beautiful property commands an impressive 0.31-acre freehold plot, with well-maintained gardens, ample off-road parking, and a brick-built detached garage.Description
Situated on the fringe of Hazel Grove village, this stunning grand detached residence on Chester Road presents an exceptional opportunity for those seeking a spacious and character-filled family home. Boasting approximately 3,212 square feet of living accommodation across three generous floors, this beautiful property commands an impressive 0.31-acre freehold plot, with well-maintained gardens, ample off-road parking, and a brick-built detached garage.The house offers five substantial bedrooms and further scope to create additional rooms in the loft, subject to the necessary consents. Ideal for a growing family or those in need of flexible living arrangements. From high ceilings and decorative cornicing, feature fireplaces, grand hallway and landing this home celebrates a wealth of traditional architectural detail.
The large and practical basement benefits from excellent head height, offering fantastic potential as a home office, studio, or further recreational space. This level of versatility is rarely available and opens the door to a range of exciting development possibilities.
Chester Road enjoys a prime and convenient location within easy reach of a variety of amenities. The property is just a short stroll from Hazel Grove's vibrant high street, where you’ll find major supermarkets, along with a host of independent shops and cafes. Local schools are well regarded, with both primary and secondary options close by, making this an excellent choice for families.
Recreational and leisure facilities abound in the area, with Torkington Park, Hazel Grove Leisure Centre, and several golf clubs within a few minutes’ drive. Healthcare provision is first class—the renowned Stepping Hill Hospital is less than two miles away, ensuring prompt medical attention when required.
For commuters, the property is exceptionally well connected. Hazel Grove railway station is within just a few minutes walk, with the station offers regular direct services to Manchester Piccadilly and Buxton. Access to the A6 and the M60 motorway network is nearby, providing links across Greater Manchester and beyond. Manchester Airport is conveniently located around 10 miles to the west, making international travel both swift and straightforward.
Combining scale, style and substance, this distinctive and beautifully home on Chester Road must be viewed to be fully appreciated. Its characterful charm, generous proportions, and sought-after location make it a rare find in today’s market.
-
Entrance Porch
Double doors with arched windows above, tiled floor.
-
Hallway
Door with surrounding stained glass windows, spindle staircase leading to the first floor, picture rail, cornice to ceiling, high skirting boards.
-
Living Room
Double glazed windows to the front and side aspects, radiator, timber flooring, picture rail, cornice to the ceiling, high skirting boards, focal fireplace, feature wooden bi folding doors.
-
Dining Room
Double glazed window to side aspect, double doors leading to the garden, high skirting boards, radiator, focal fireplace, picture rail, cornice and feature ceiling.
-
Sitting Room
Double glazed window to the front aspect, timber floor, radiator, focal fireplace, picture rail, high skirt boards, cornice to the ceiling.
-
Cloakroom/Library
Wall shelving, access to the downstairs W.C.
-
Downstairs W.C.
Sash window to the side aspect, low level W.C., hand wash basin, radiator.
-
Morning/Breakfast Room
Double glazed window to the rear aspect, two floor to ceiling storage cupboards, base unit with stainless steel sink unit, plumbed for washing machine, radiator, tiled floor, through room to the kitchen.
-
Kitchen
Double glazed windows to the rear and side aspects, rear door to the garden, base units, drainer sink unit, range cooker, extractor hood, suspended ceiling, access to the basement.
-
Landing
Spindle balustrade, picture rail, cornice to the ceiling, storage cupboard with access to the the loft.
-
Garden Room
This feature room overlooks the rear garden and is perfect for green fingered enthusiasts . The room has double doors from the landing and has double glazed windows.
-
Separate W.C.
Sash window to the rear aspect, low level W.C., radiator.
-
Shower Room
Double glazed window to the rear aspect, shower cubicle, chrome towel radiator, airing cupboard, wash basin.
-
Bedroom One
Double glazed window to the front aspect, radiator, fitted wardrobes.
-
Bedroom Two
Double glazed window to the side aspect , radiator, cast iron fireplace, picture rail, cornice to the ceiling.
-
Bedroom Three
Double glazed window to the front aspect, timber floor, access to the dressing room.
-
Bedroom Four
Double glazed window to the side aspect, radiator, fitted wardrobes with matching drawers.
-
Bedroom Five
Double glazed window to the rear aspect, radiator, picture rail, cornice to the ceiling.
-
Basement
Access via the kitchen and the rear of the property. The entrance area also has a W.C. Utility Room - Double glazed window, sink, Worcester central heating boiler, plumbed for washing machine, vent for dryer. Chamber Two -Double glazed window Chamber Three - Coal Room Chamber Four - Double glazed window, water meter. Wine Room - Gas meter.
-
Outside
To the front aspect there is a sweeping driveway providing ample off road parking, lawned gardens with mature hedging, trees, shrubs and well stocked flowerbeds. To right hand side of the property there are well stocked beds. The rear garden is a gardeners paradise, this stunning and large garden is mainly lawned , with feature pond, mature trees, shrubs and plants, greenhouse, patio areas.
-
Garage
Brick built detached garage with up & over door.
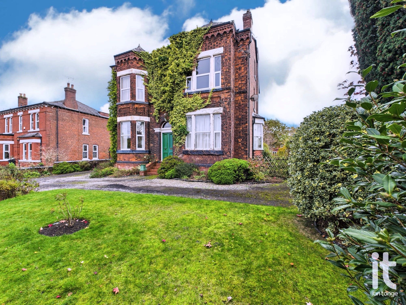
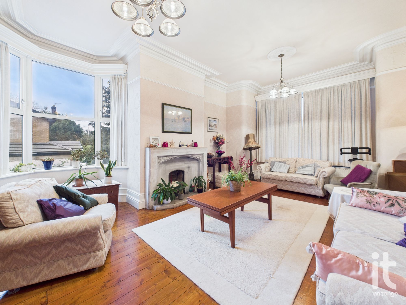
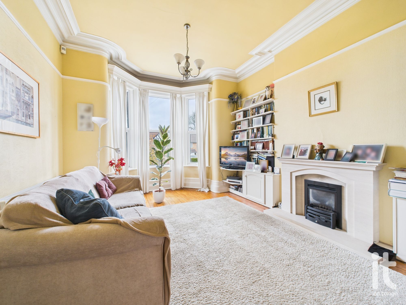
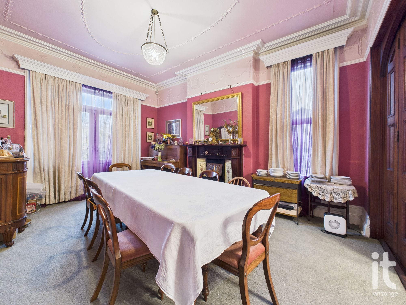
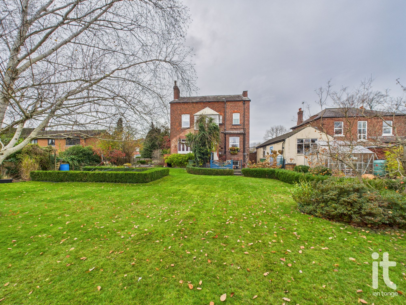
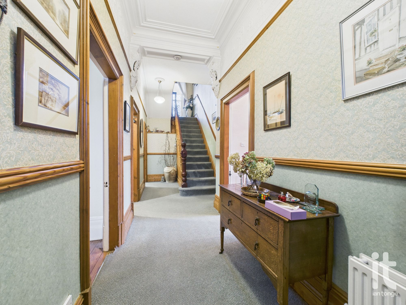
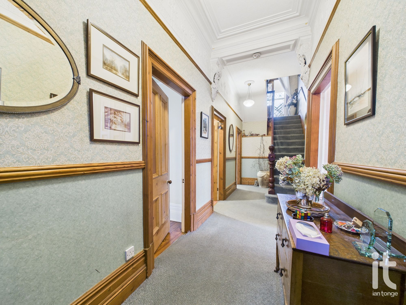
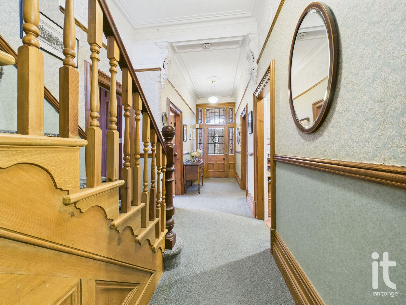
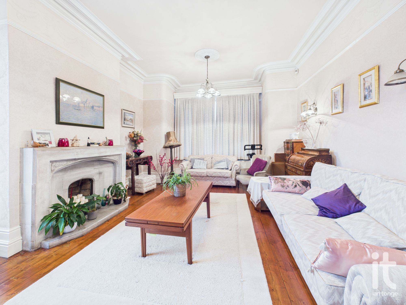
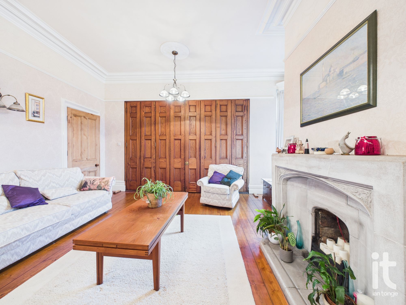
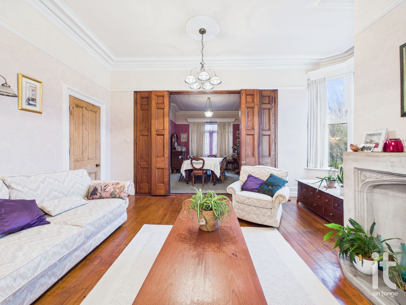
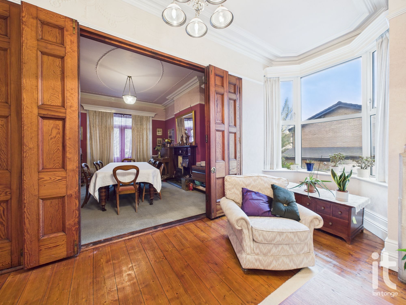
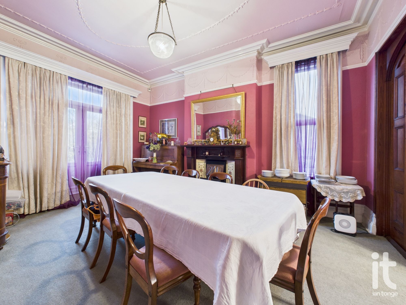
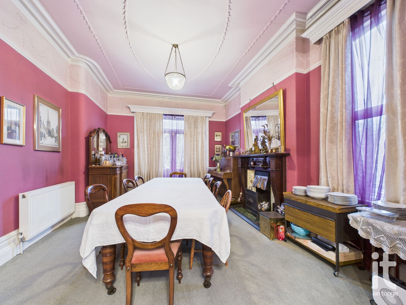
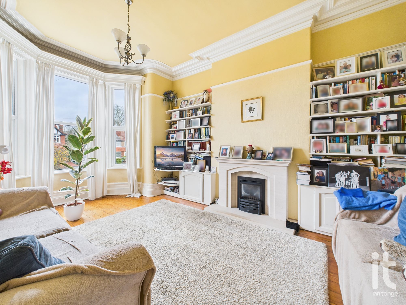
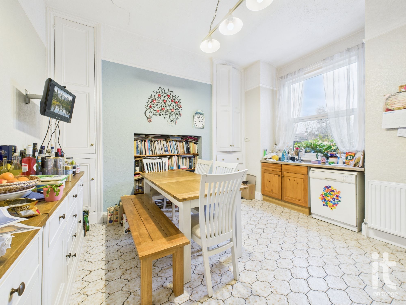
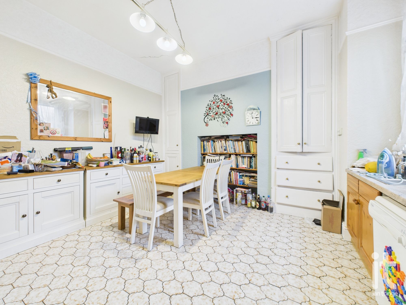
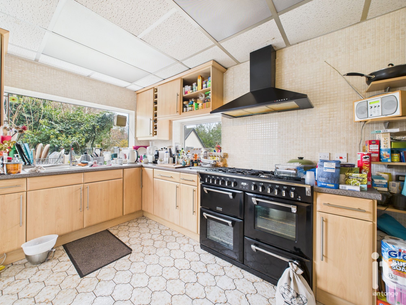
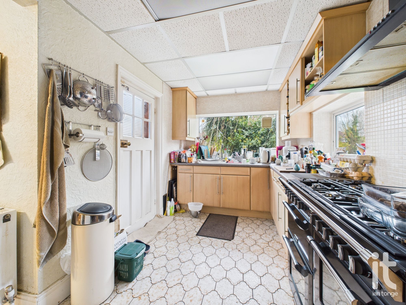
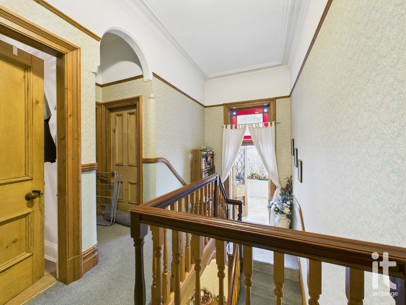
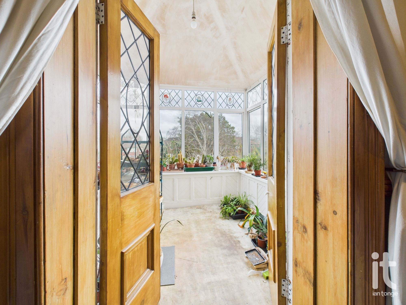
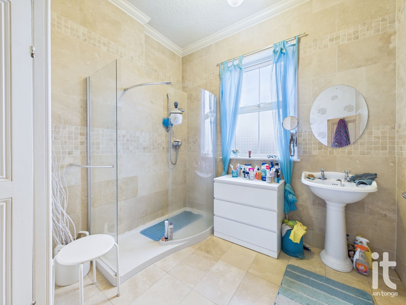
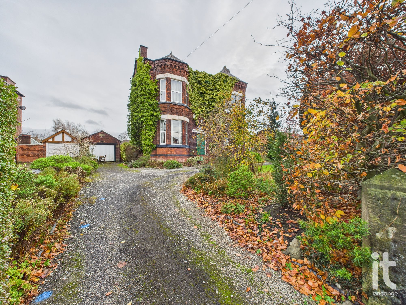
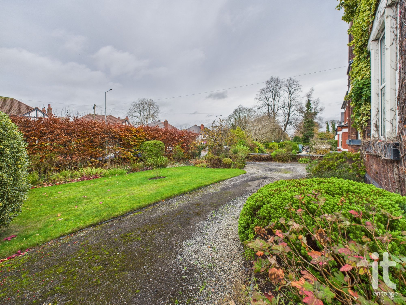
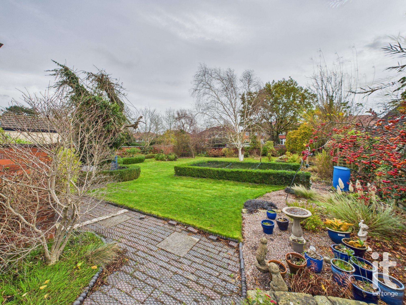
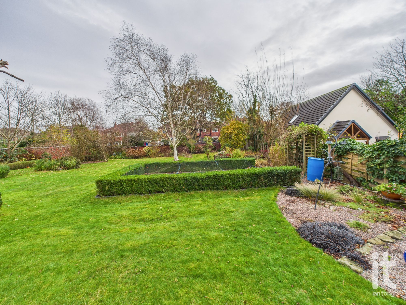
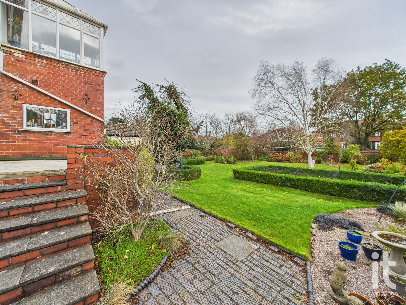
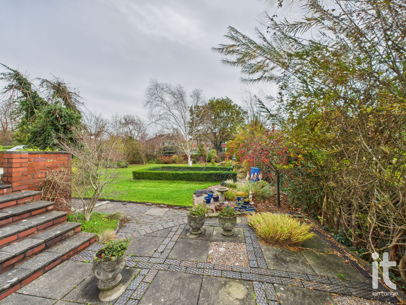
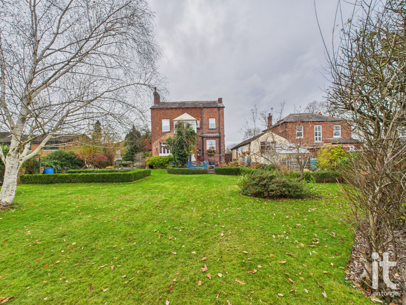
More information
The graph shows the current stated energy efficiency for this property.
The higher the rating the lower your fuel bills are likely to be.
The potential rating shows the effect of undertaking the recommendations in the EPC document.
The average energy efficiency rating for a dwelling in England and Wales is band D (rating 60).
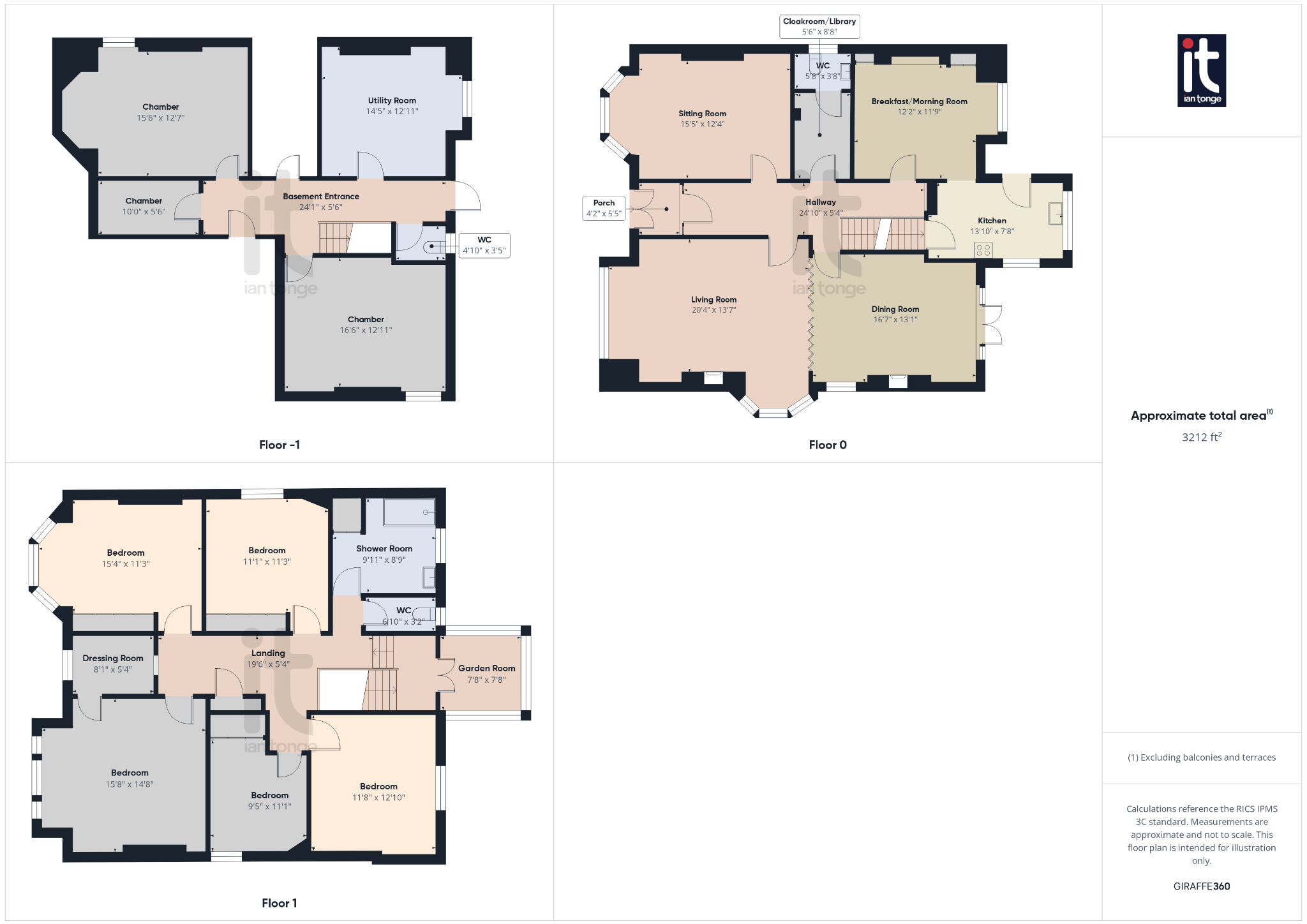
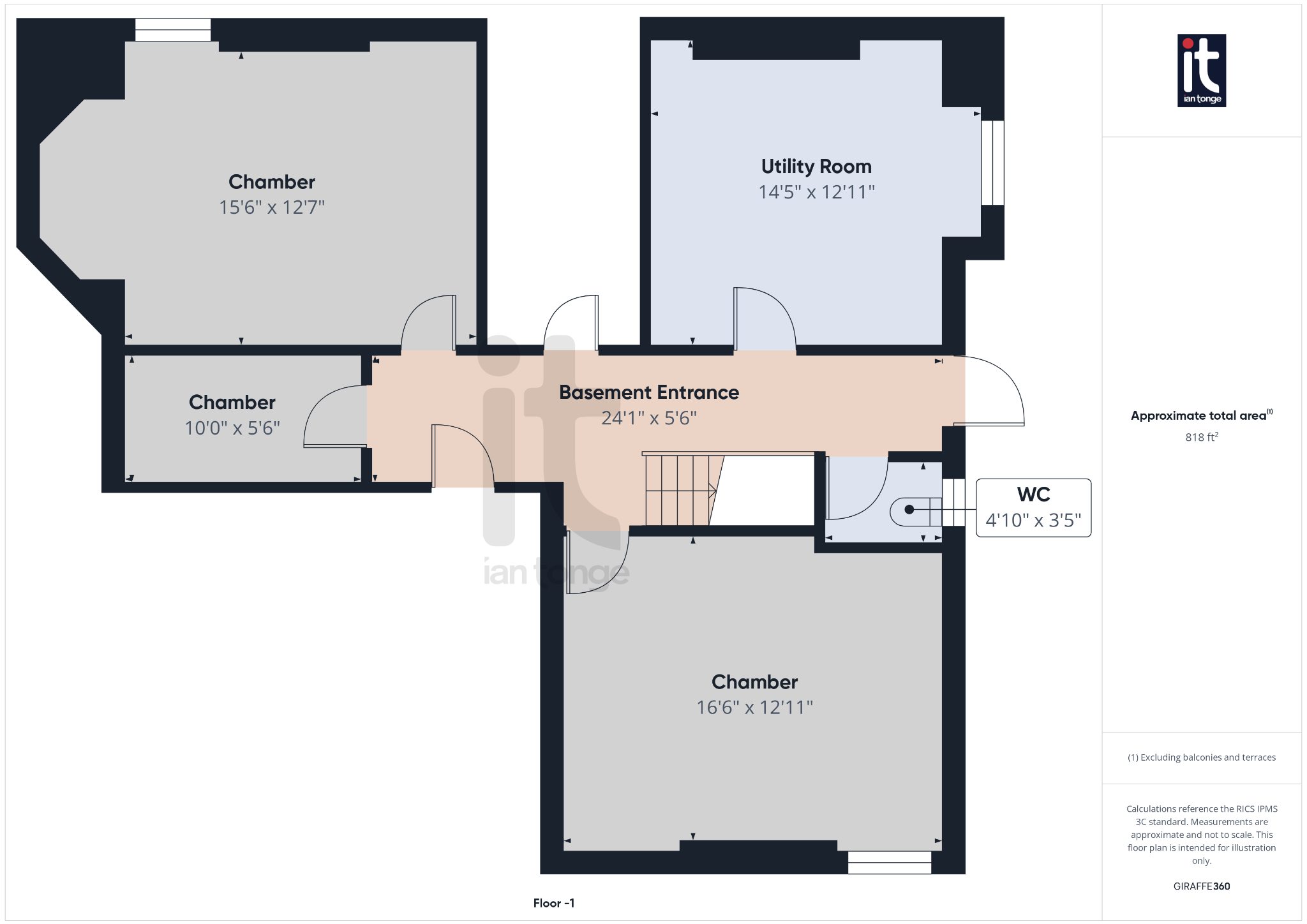
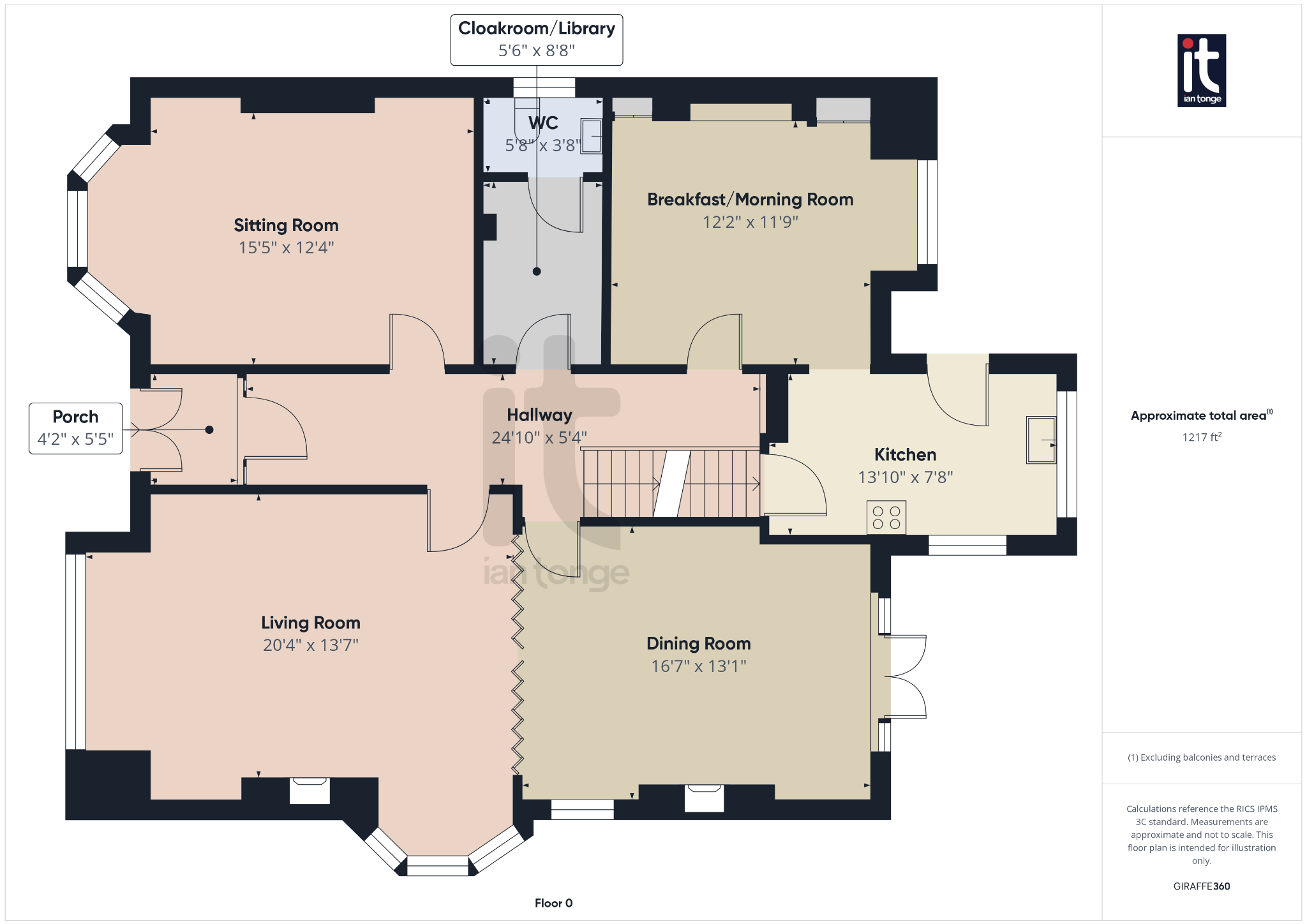
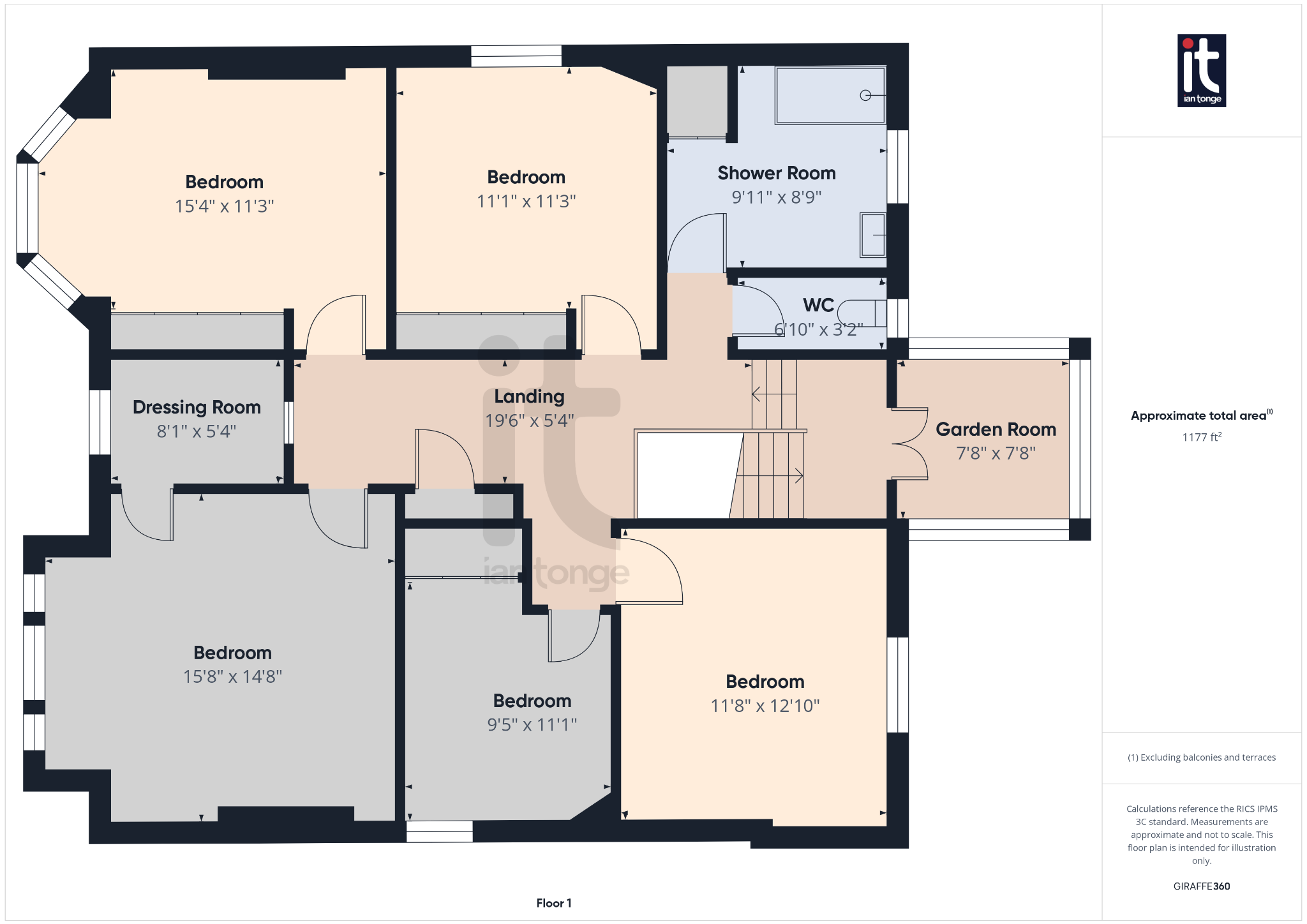
Arrange a viewing
Contains HM Land Registry data © Crown copyright and database right 2017. This data is licensed under the Open Government Licence v3.0.

