Features
- Three Bedrooms
- Semi Detached
- Convenient & Popular Location
- Two Reception Rooms
- uPVC Double Glazing & Gas Central Heating
- Front Forecourt & Lawned Rear Garden
- Basement
- Recently Re-Roofed
Property overview
Introduction
A well presented, ready to move into, three bedroomed semi detached property. Situated close to Stepping Hill Hospital and offering excellent access to local amenities and transport links.Description
Ian Tonge Property Services are pleased to market for sale this well presented, three bedroomed semi detached property. Situated close to Stepping Hill Hospital and offering excellent access to local amenities and transport links. Briefly the accommodation comprises of:- entrance hallway, lounge, dining room, kitchen and basement. Upstairs consists of a landing, two double bedrooms, one single bedroom and bathroom. There is also a good sized garden to rear with a lawned and hardstanding area. Worthy of mention is that the property has recently been re-roofed.-
Entrance Hallway
14'08" (4m 47cm) x 3'0" (91cm)
uPVC entrance door to hallway, parquet flooring, coving to ceiling, dado rail, stairs to first floor.
-
Lounge
12'0" (3m 65cm) x 10'03" (3m 12cm)
uPVC double glazed window to front aspect, feature electric fire and decorative surround, coving to ceiling, radiator, wall light point, T.V. point, laminate flooring, power points.
-
Dining Room
13'04" (4m 6cm) x 10'10" (3m 30cm)
uPVC double glazed window to rear aspect, coving to ceiling, radiator, laminate flooring, door through to kitchen, power points.
-
Kitchen
12'04" (3m 75cm) x 7'04" (2m 23cm)
uPVC double glazed window to side aspect, range of fitted wall and base units with worksurfaces incorporating stainless steel sink and drainer. Built-in electric oven and gas hob with extractor canopy over, integrated dishwasher, fridge and freezer, plumbing for washing machine. Splashback tiling, wall mounted gas central heating boiler, radiator, vinyl flooring, power points.
-
Basement
12'02" (3m 70cm) x 13'11" (4m 24cm)
With power and lighting.
-
Landing
13'01" (3m 98cm) x 4'10" (1m 47cm)
Spindle balustrade, storage cupboards and drawers, dado rail, power point, access to loft void.
-
Bedroom One
12'0" (3m 65cm) x 13'09" (4m 19cm)
uPVC double glazed window to front aspect, radiator, coving to ceiling, laminate flooring, power points.
-
Bedroom Two
13'02" (4m 1cm) x 8'04" (2m 54cm)
uPVC double glazed window to rear aspect, radiator, laminate flooring, power points.
-
Bedroom Three
6'10" (2m 8cm) x 7'04" (2m 23cm)
uPVC double glazed window to rear aspect, radiator, laminate flooring, power points.
-
Bathroom
5'02" (1m 57cm) x 4'09" (1m 44cm)
uPVC double glazed window to side aspect, fitted suite comprising of:- panelled bath with chrome shower over, pedestal hand wash basin, low level W.C. Part tiled walls, radiator, vinyl flooring.
-
Outside
The rear garden is mainly laid to lawn with a patio area and two sheds. There is a hardstanding frontage with low brickwall and wrought iron entrance gate.
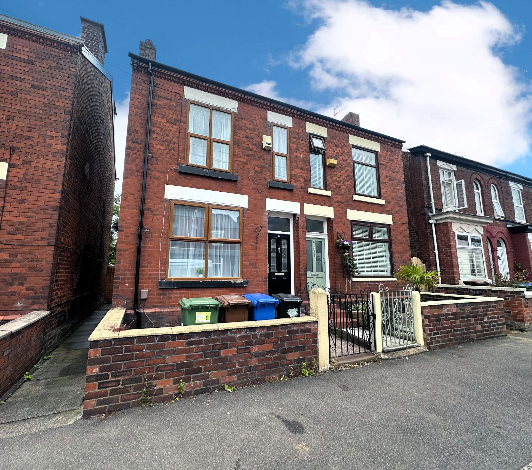
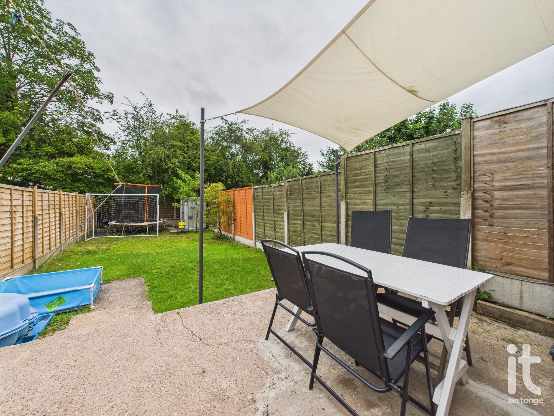
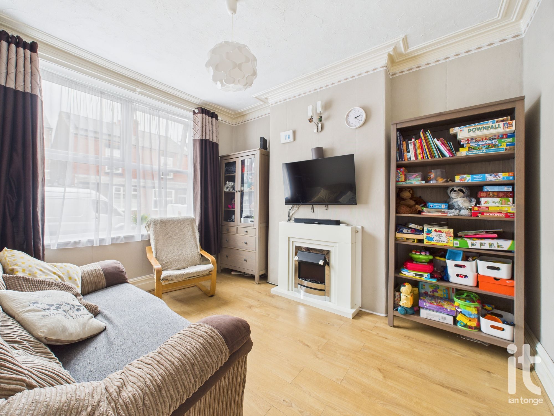
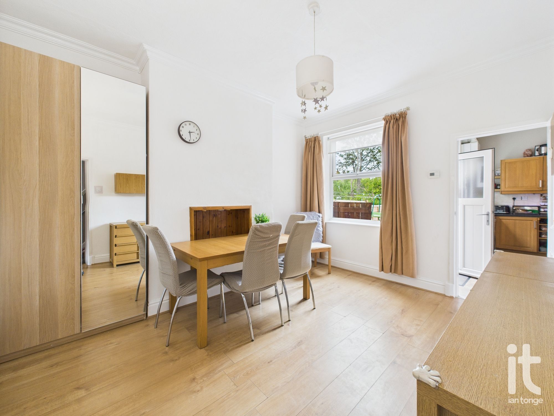
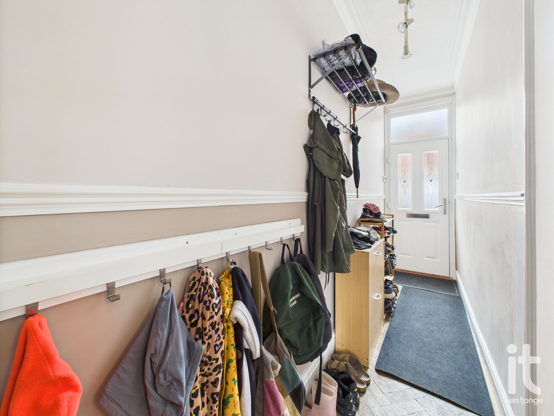
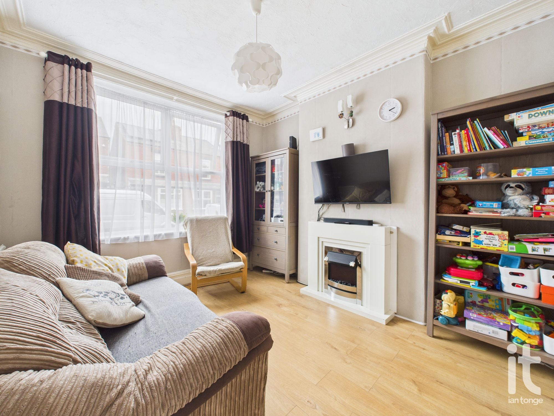
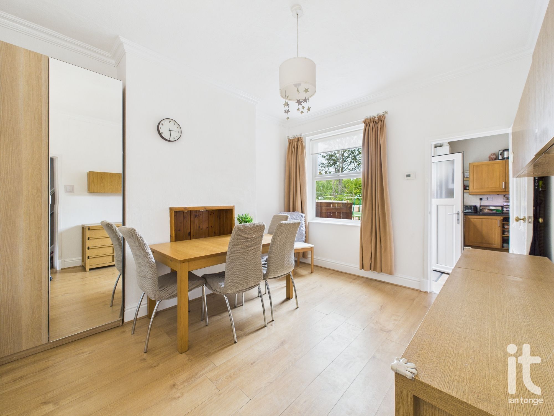
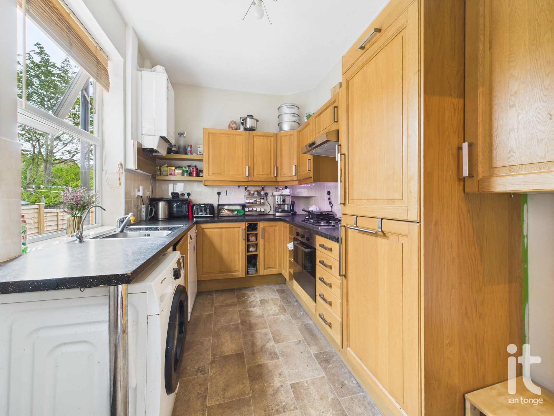
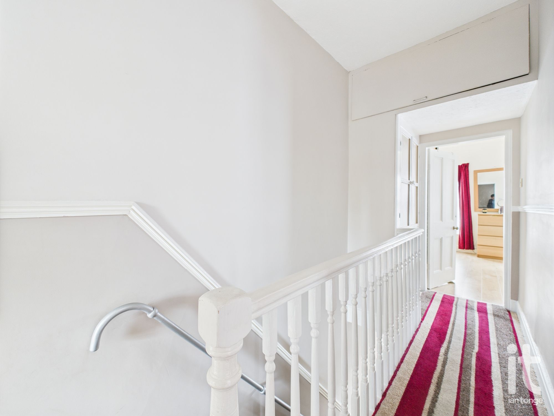
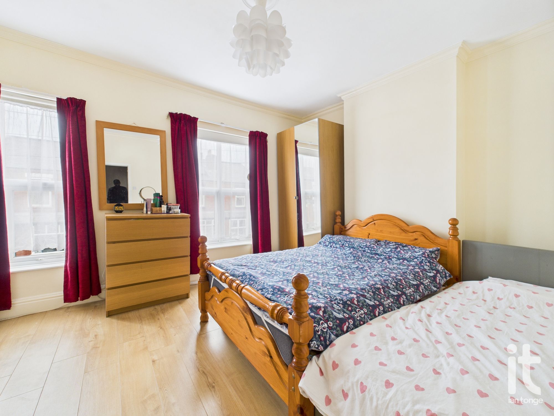
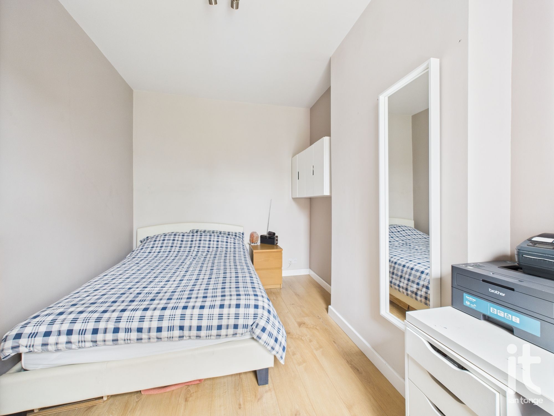
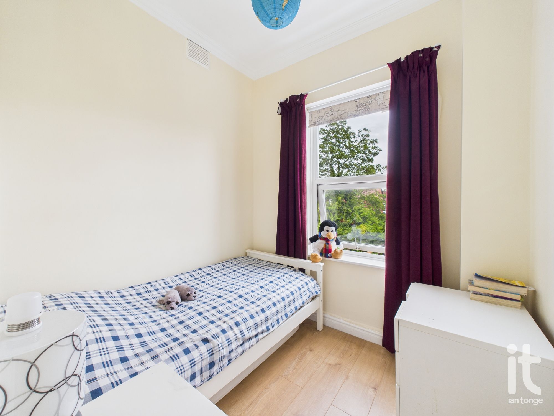
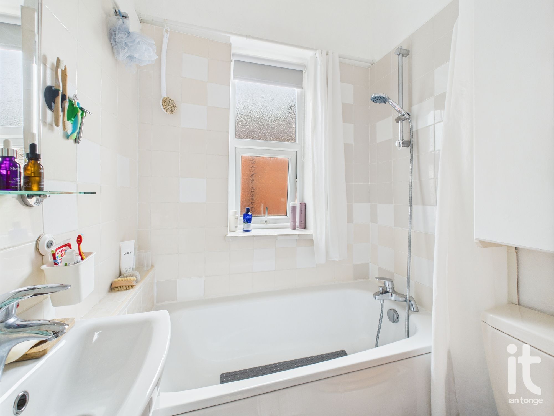
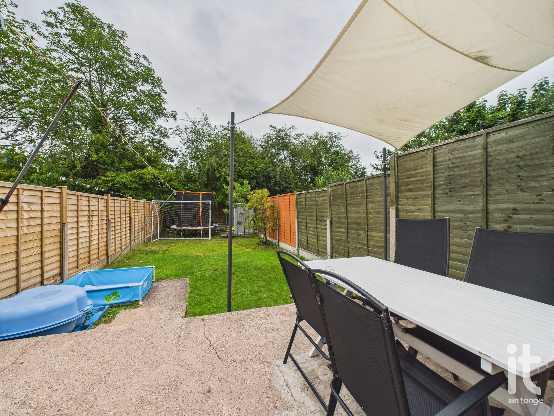
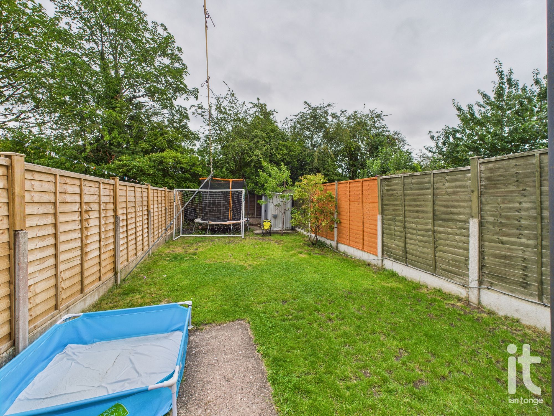
More information
The graph shows the current stated energy efficiency for this property.
The higher the rating the lower your fuel bills are likely to be.
The potential rating shows the effect of undertaking the recommendations in the EPC document.
The average energy efficiency rating for a dwelling in England and Wales is band D (rating 60).
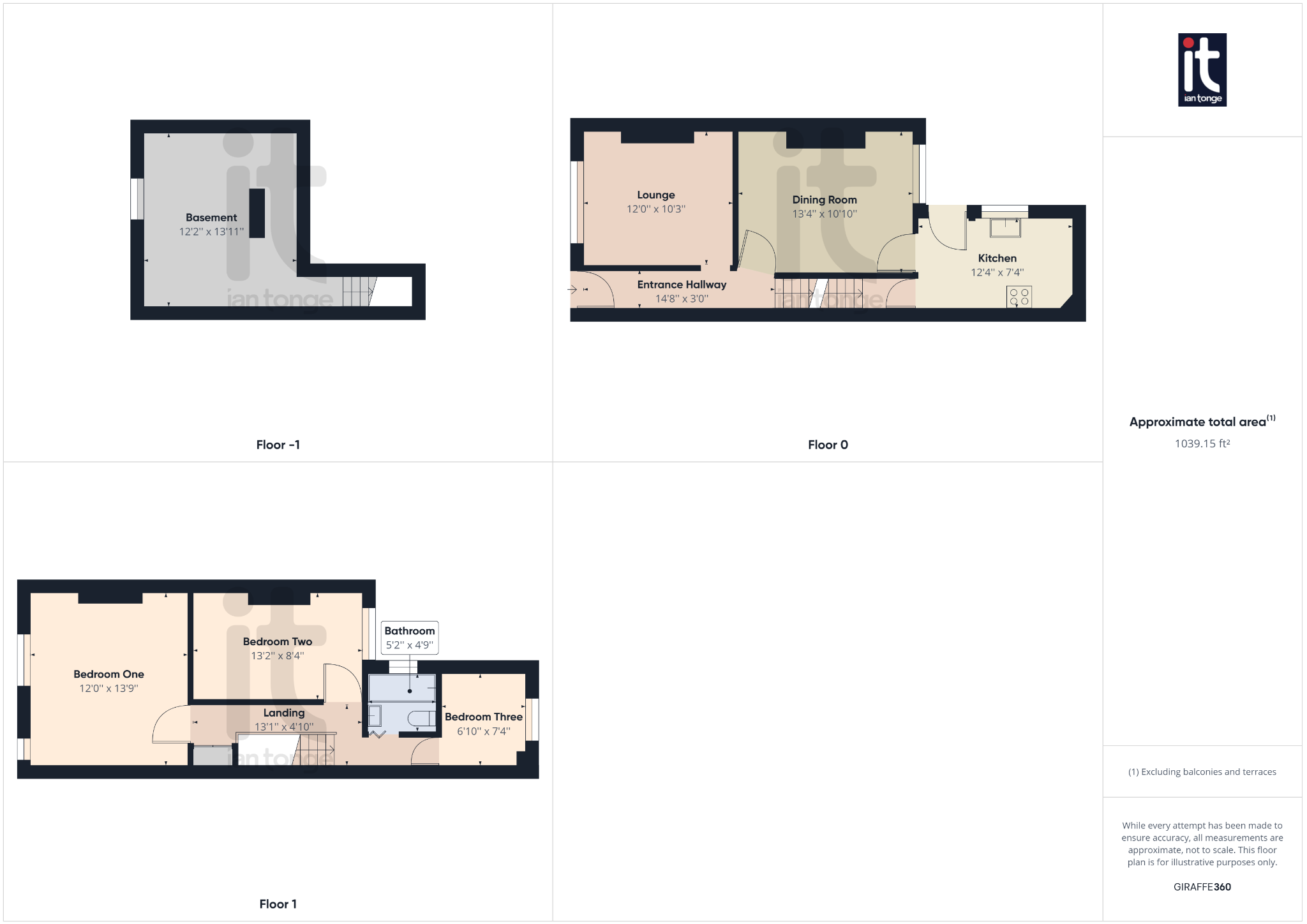
Arrange a viewing
Contains HM Land Registry data © Crown copyright and database right 2017. This data is licensed under the Open Government Licence v3.0.







